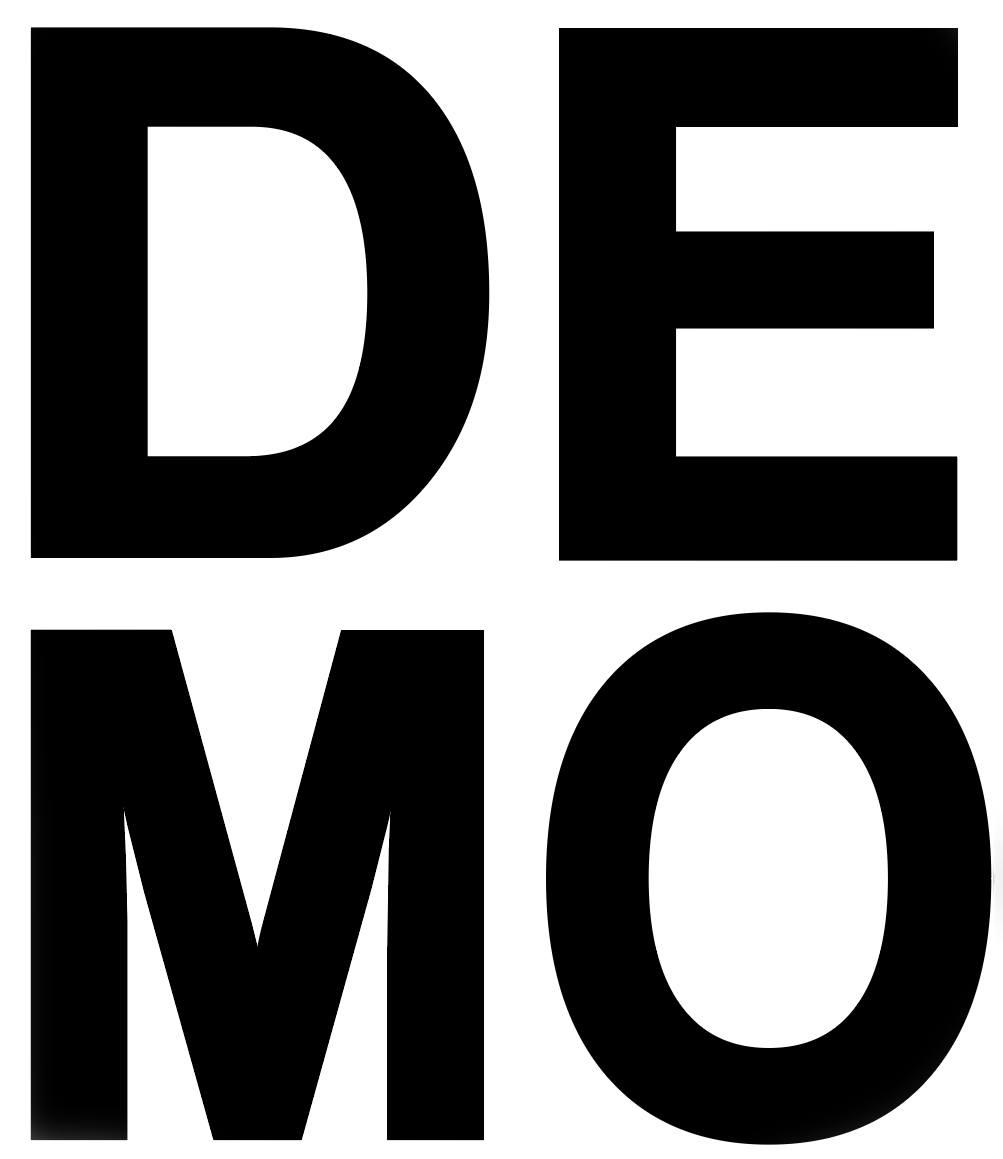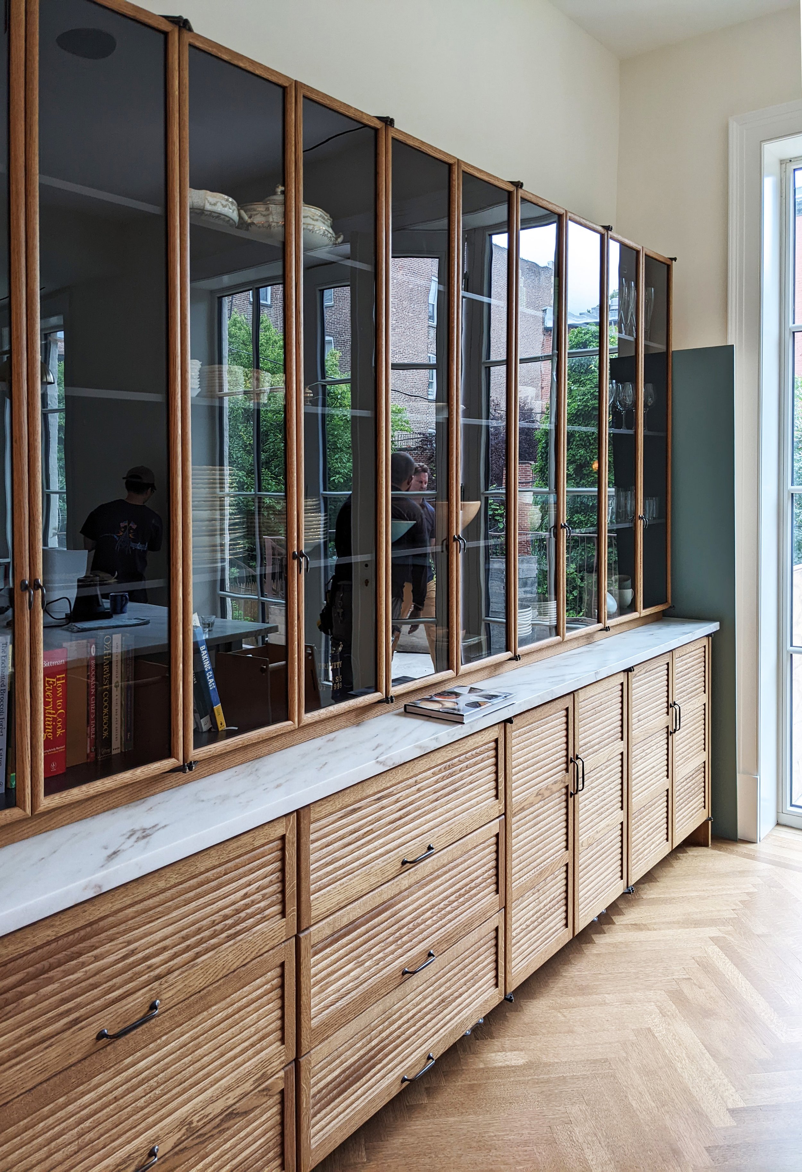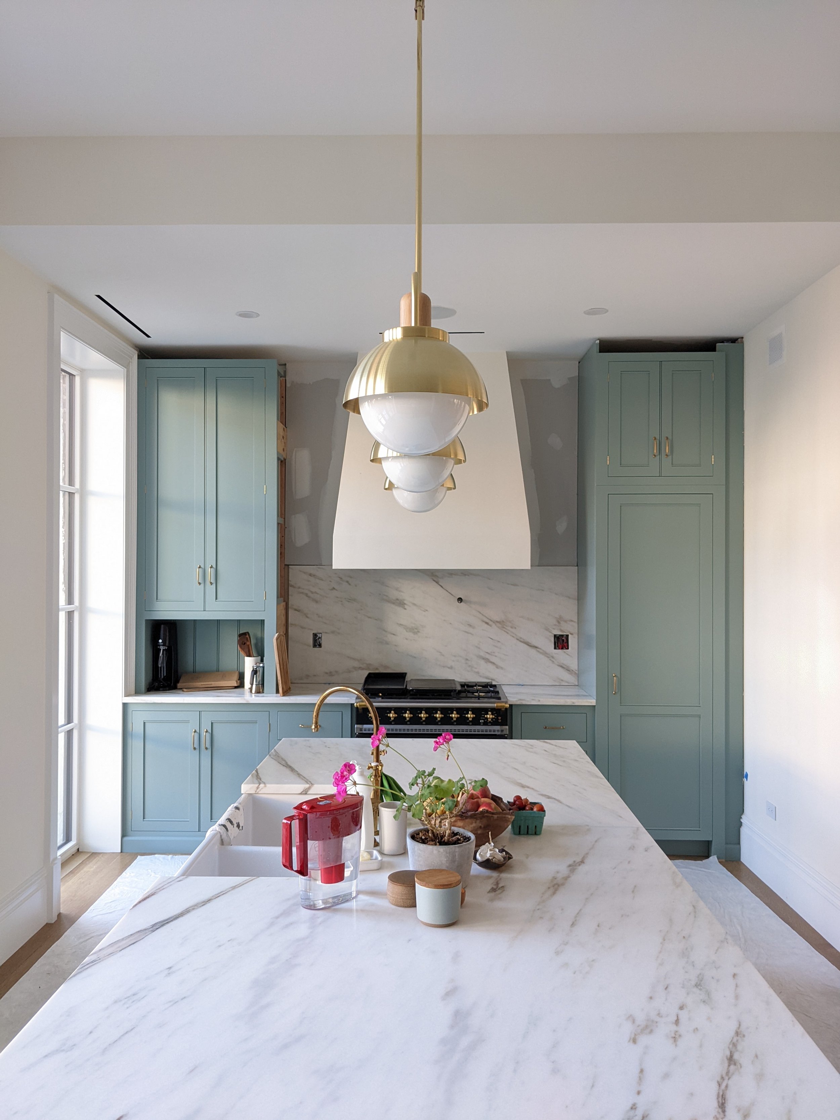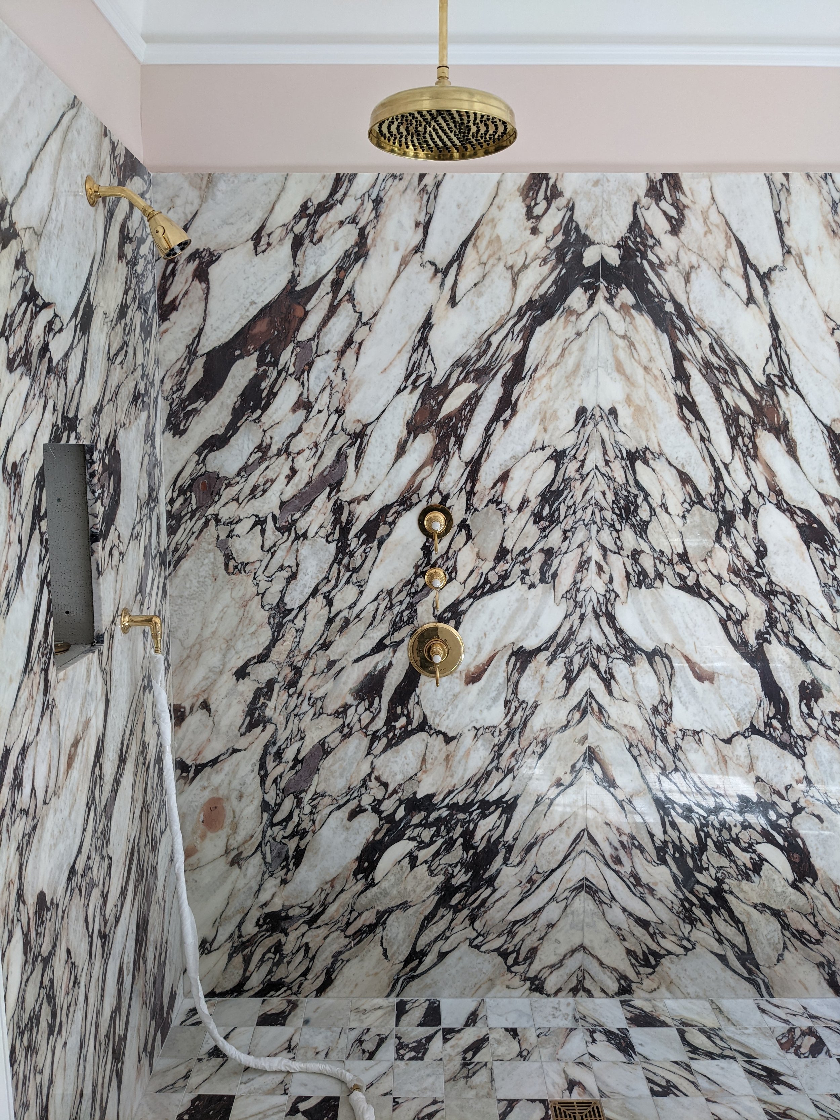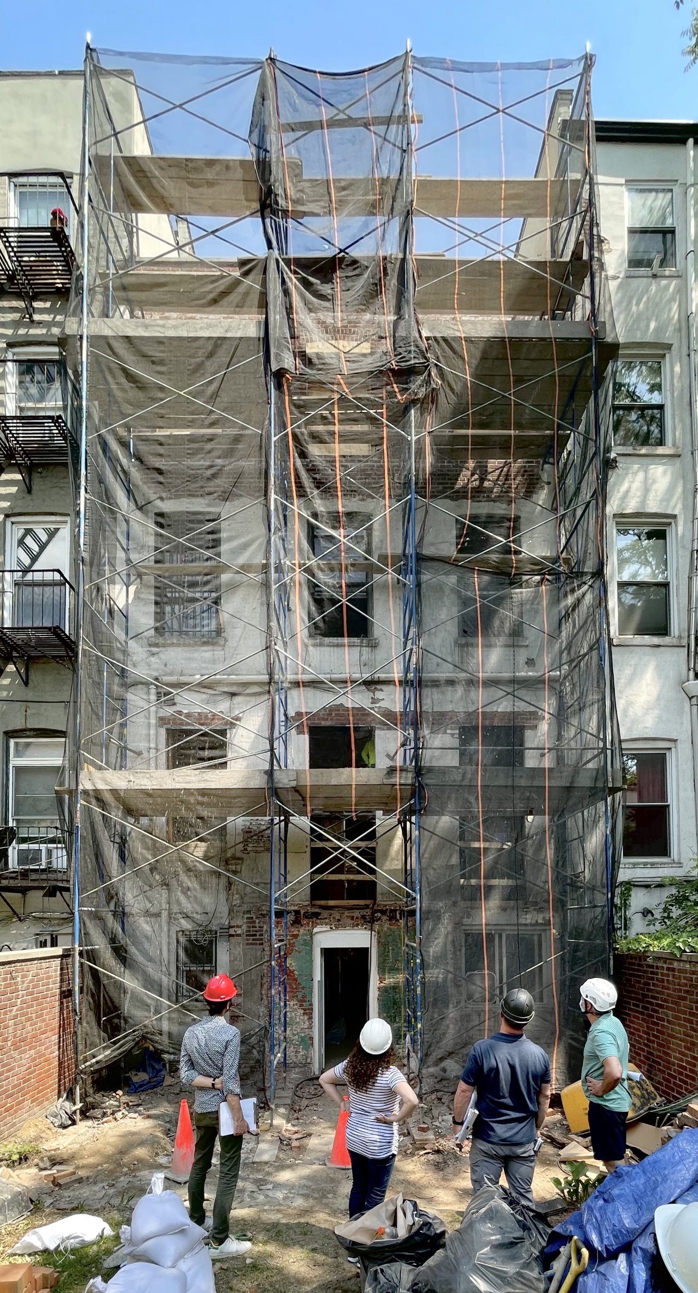Brooklyn Greek Revival
Currently under construction, this elaborate 25-foot-wide circa 1848 two-family home in Brooklyn Heights is quite a specimen of a Greek revival Townhouse.
It has six floors - including a cellar-columned parlor level supporting an open 16-foot span, two French doors with muntins and transoms leading to a brick terrace, dentil crown moldings, and doors and windows framed with ear moldings. It has five wood-burning fireplaces and central air.
The brownstone went through several renovations that substantially altered its character. Guided by the vision of our client, we managed to bring back to life as many original details as possible, starting from a detailed restoration of the original stairs connecting the five stories of the building. The layout was left mostly unchanged, except for the second floor, which was re-adapted to include a master suite with a bedroom, a walk-in closet, and a large bathroom.
The exterior envelope and the mechanical systems were designed according to the Passive House principles to achieve the highest interior comfort and energy efficiency.
Brooklyn Greek Revival
Location
Brooklyn, New York
Size
5,100 sqft
Status
Under Construction
Team
Architecture: DEMO Architects
General Contractor: IACM
Structural Engineer: Hanington Engineering
Mechanical Engineer: OLA Consulting Engineers

