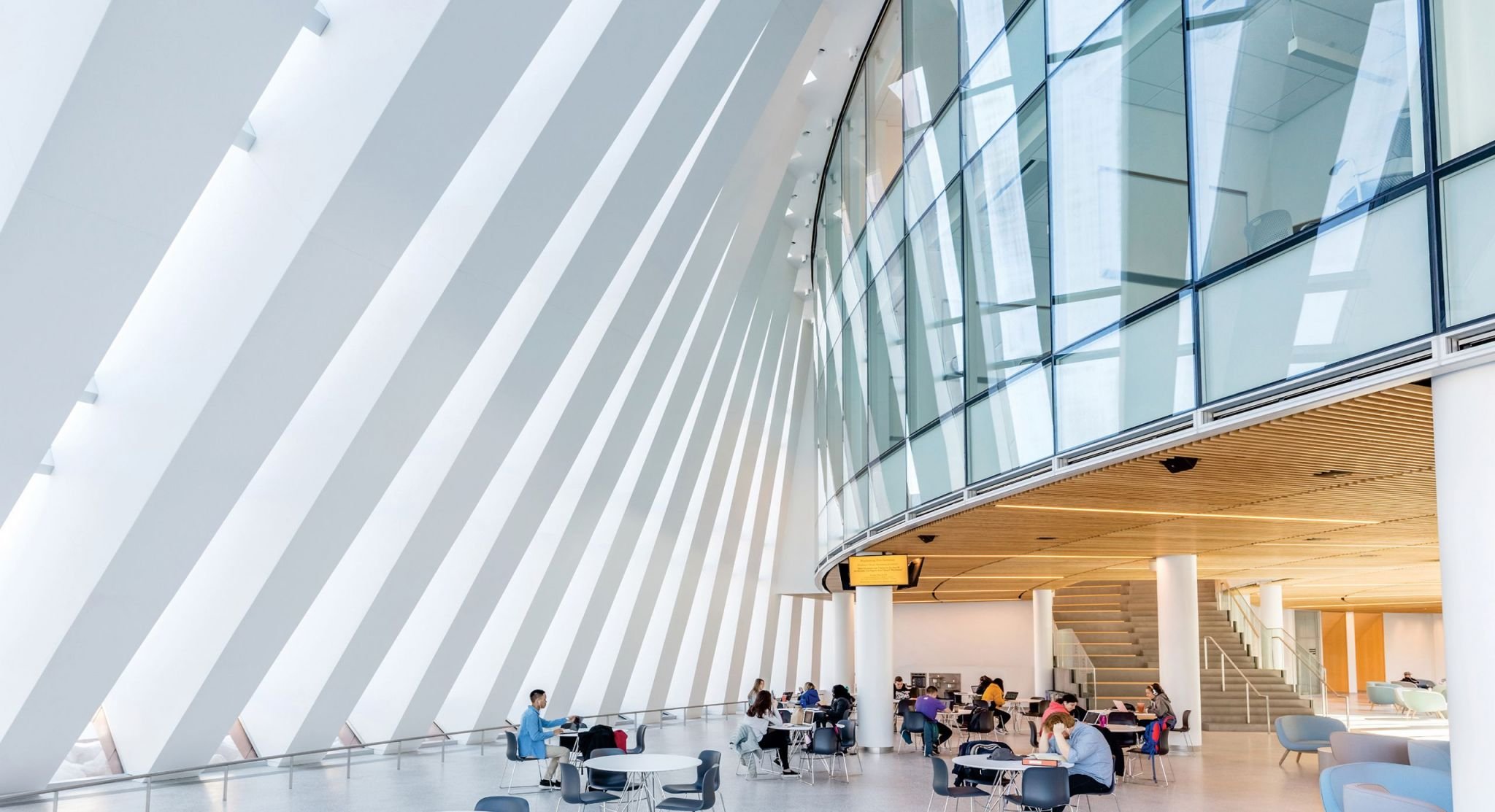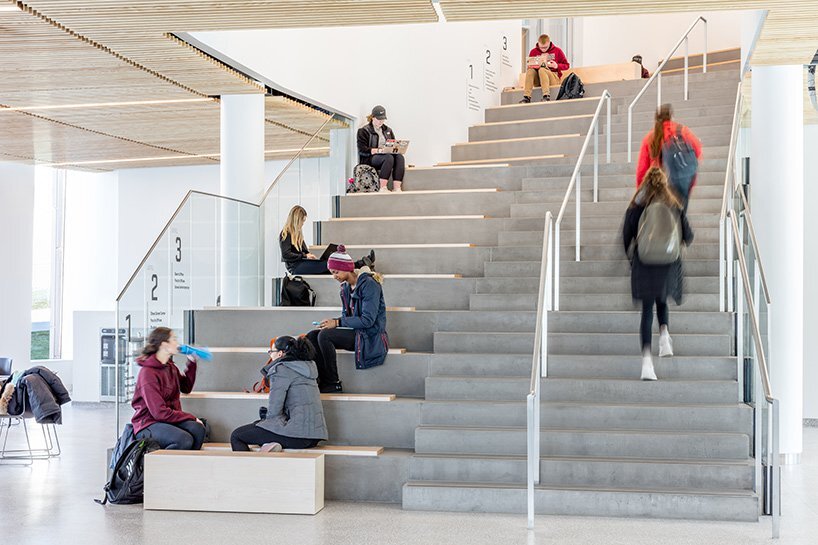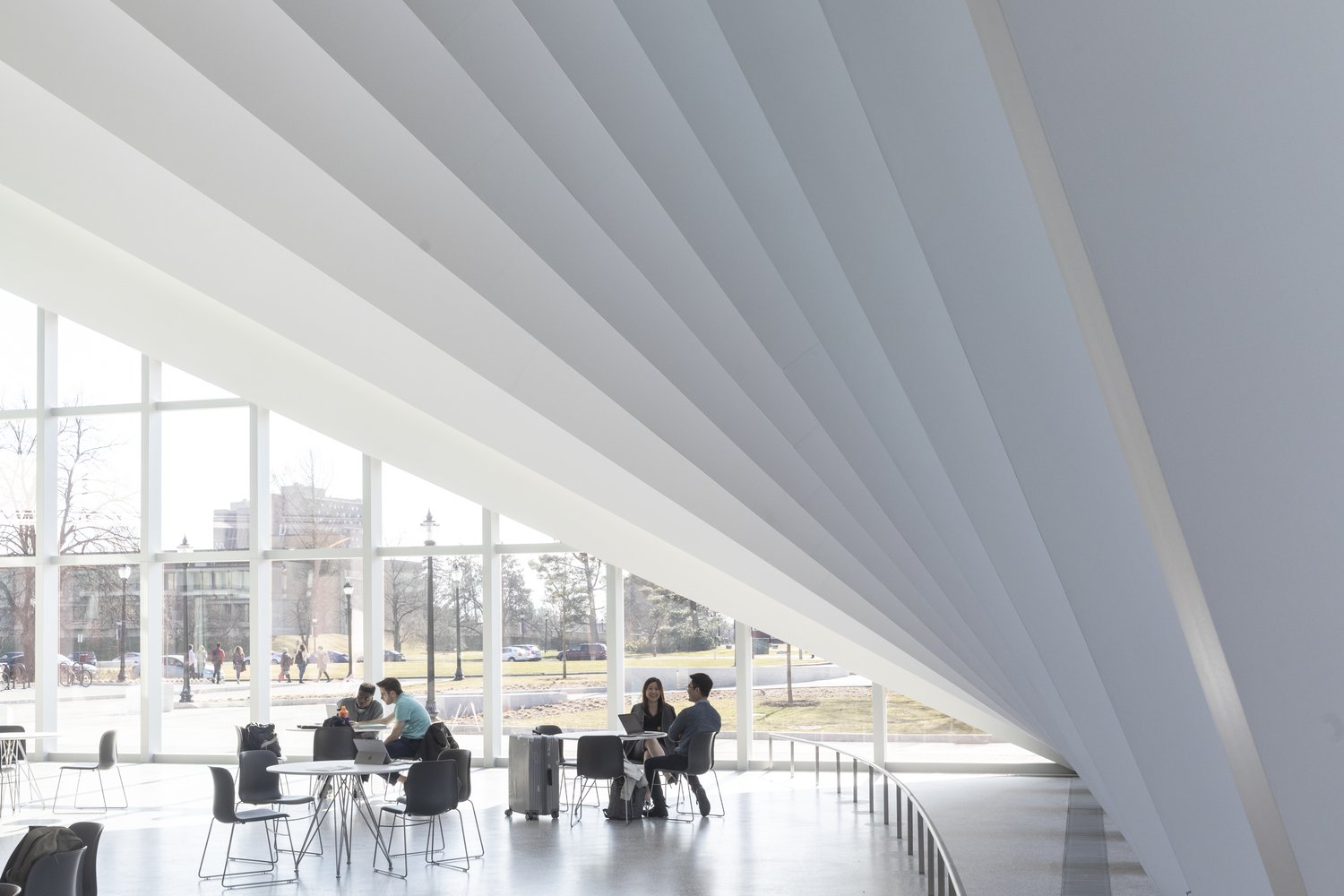Isenberg School of Management
This addition to the Isenberg School of Management at the University of Massachusetts Amherst extends the school’s existing 1964 building from the north and east sides in a wide circular loop.
By combining old with new, the addition renews the relevance of the existing building, accommodating the expanding school program with a minimal footprint and a facade that blends with the all-brick campus. The upper floors of the addition and the existing building are connected, consolidating faculty under one roof. The triangular glass entrance creates a singular point of arrival shaped by a domino effect of cascading copper beams.
Its distinct appearance is shaped without any curved elements; rather it’s wrapped in straight vertical pillars that gradually fall.
Daylight enters between the accordion-like pillars to illuminate the multistory interior public space for student gatherings and study, special events, and award ceremonies.
The courtyard, at its heart, provides a green oasis between the classrooms and faculty space, as well as a new outdoor space for picnics and parties.
Isenberg School of Management
with BIG, Bjarke Ingels Group
Location
Amherst, MA
Size
XXXX sqft
Status
Completed
Team
Architecture: BIG, Bjarke Ingels Group







