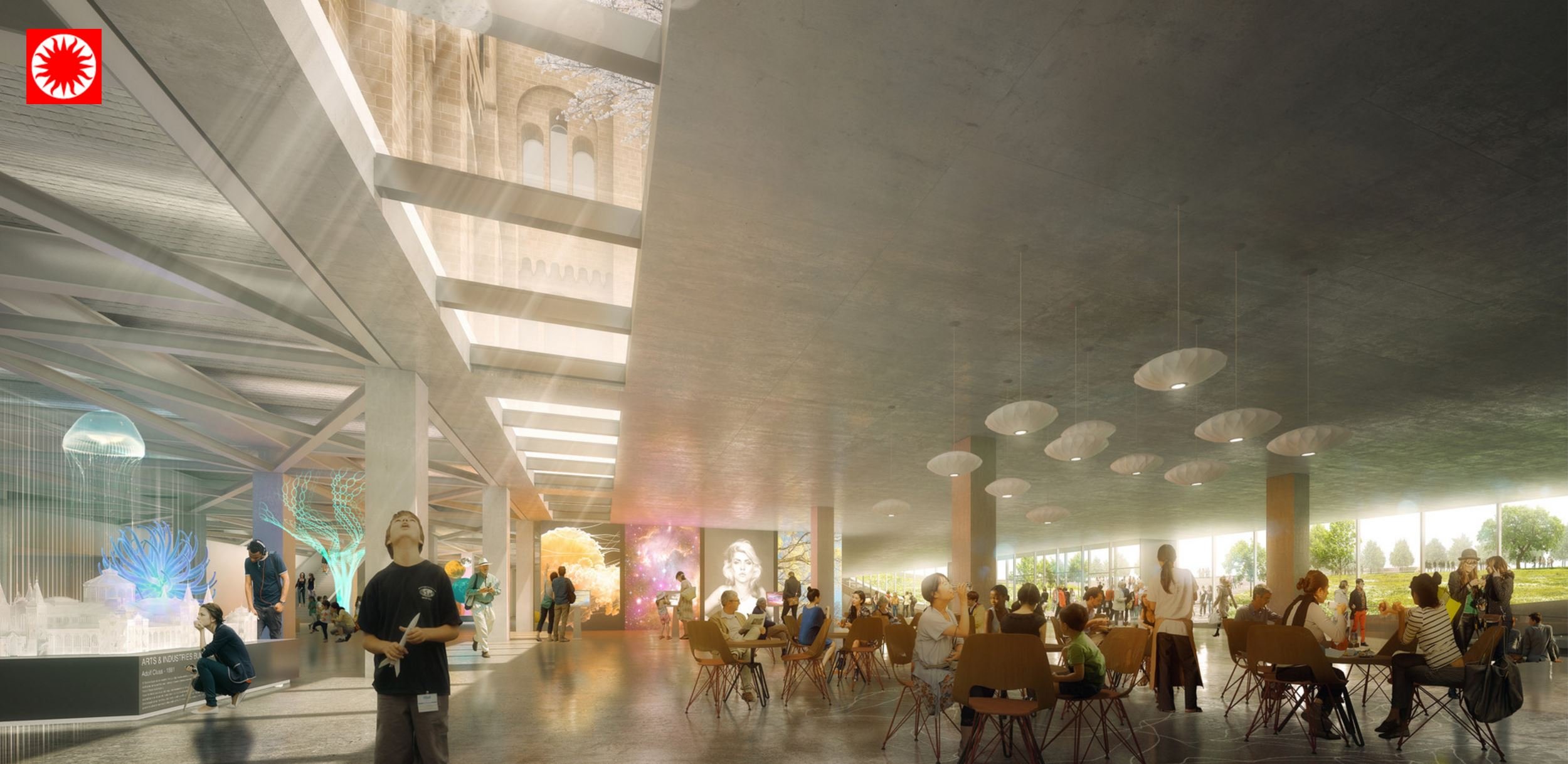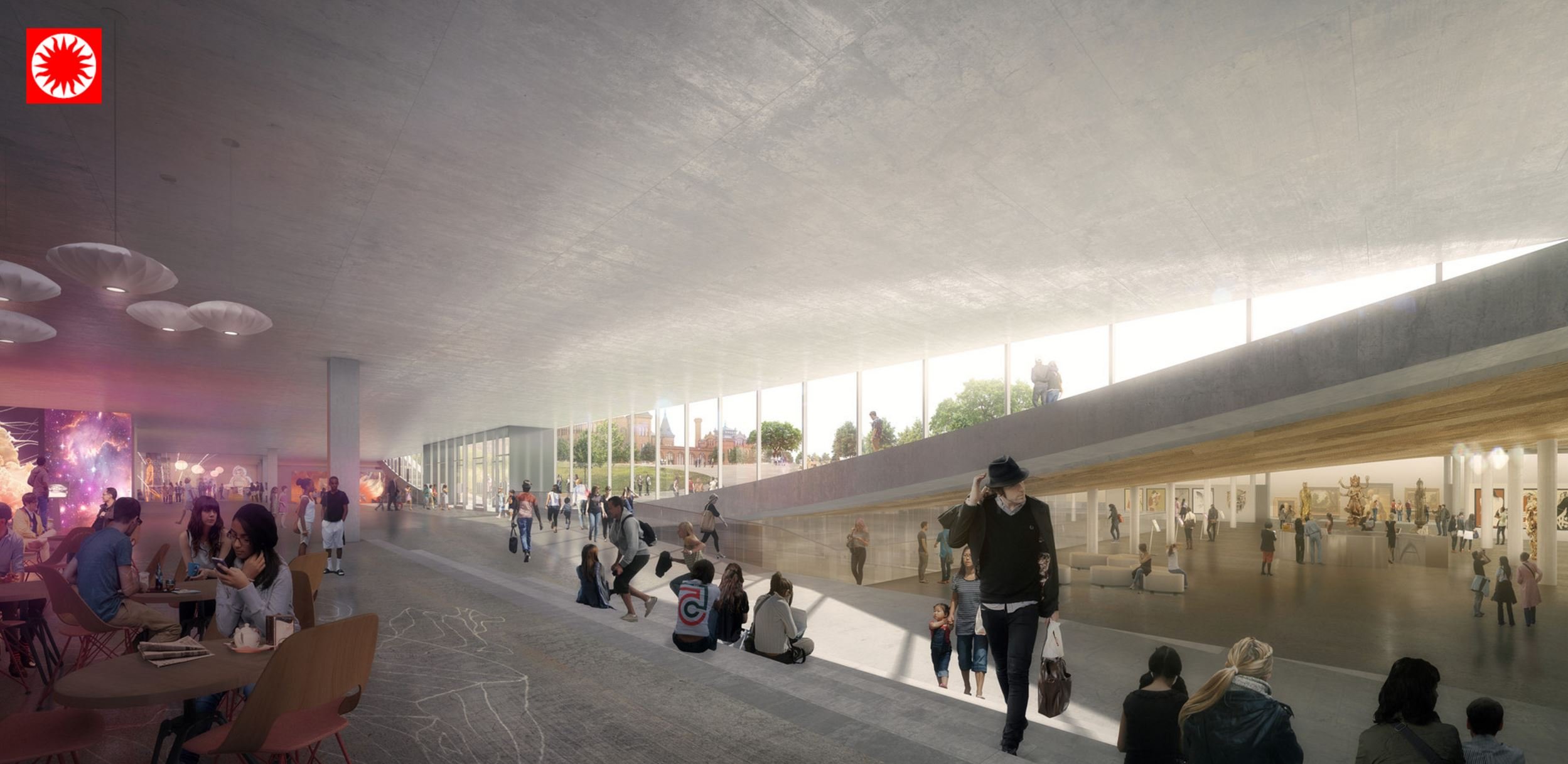Smithsonian Masterplan
A comprehensive plan for enhancing the visitors' ability to flow through and among the Smithsonian Institution's South Campus museums, this project lays out a 20-year program of building updates and enhancements to 15 acres on the rim of the National Mall in Washington, D.C.
The visual centerpiece of the project is a clever revamp of the garden adjacent to the Smithsonian's beloved castle, in which the garden, which is, in fact, the rooftop of below-ground museum space, comes to look like a carpet with its corners flipped up, and with a glass frame all around like the wood inlay in a floor. The “carpet” will have multiple effects: its upswept sides frame the Smithsonian's castle, underscoring the beloved building's centrality on the campus; the glass provides passersby ample views down to the museum spaces; and it fills the below-ground space with natural light.
Expanding the underground space will make it a connection point among the South Campus museums. Visitors will no longer have to go out onto the sidewalk to move from one museum to the next and will understand the different museums as united components of one institution.
The project also promises more openness within the castle, built in 1849 as the sole vessel of what is now the world's largest complex of museums. In particular, the castle's sumptuous Great Hall will be restored to its full grandeur by removing modern partition walls that reduce floor area by 40 percent.
The iconic James Renwick, Jr.-designed castle also gets a seismic upgrade and improvements to its mechanical systems. Other museums in the South Campus, such as the handsome, historic Arts and Industries Building and cylindrical Hirshhorn Museum, will also be renovated and upgraded, in a plan that will be complete in 2035.
Smithsonian Masterplan
with BIG, Bjarke Ingels Group
Location
Washington, DC
Size
1,160,000 sqft
Status
Design
The Smithsonian Institute masterplan aims to expand and modernize the existing infrastructure creating clear connections to improve the experience for visitors and workers alike
Team
Architecture: BIG, Bjarke Ingels Group







