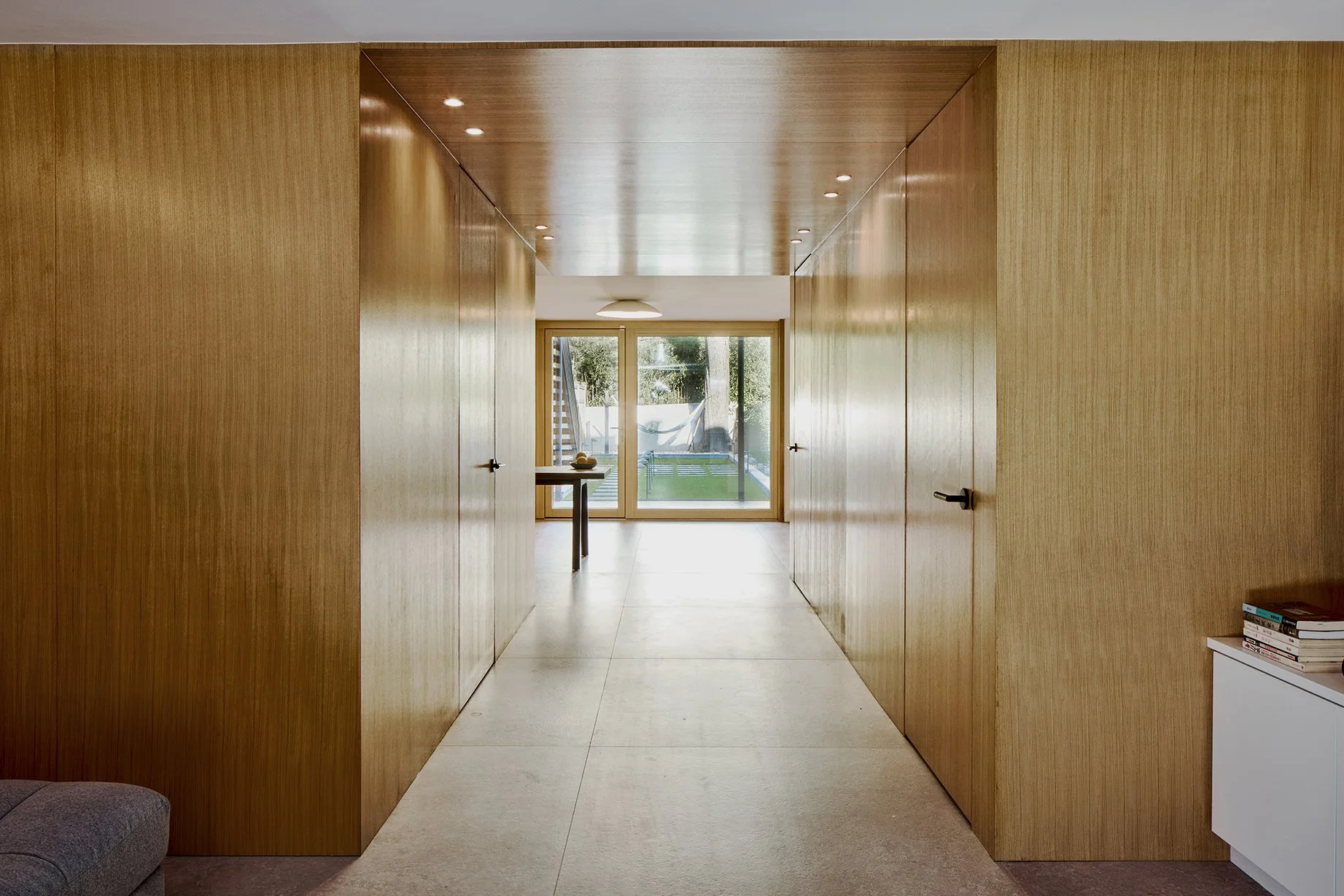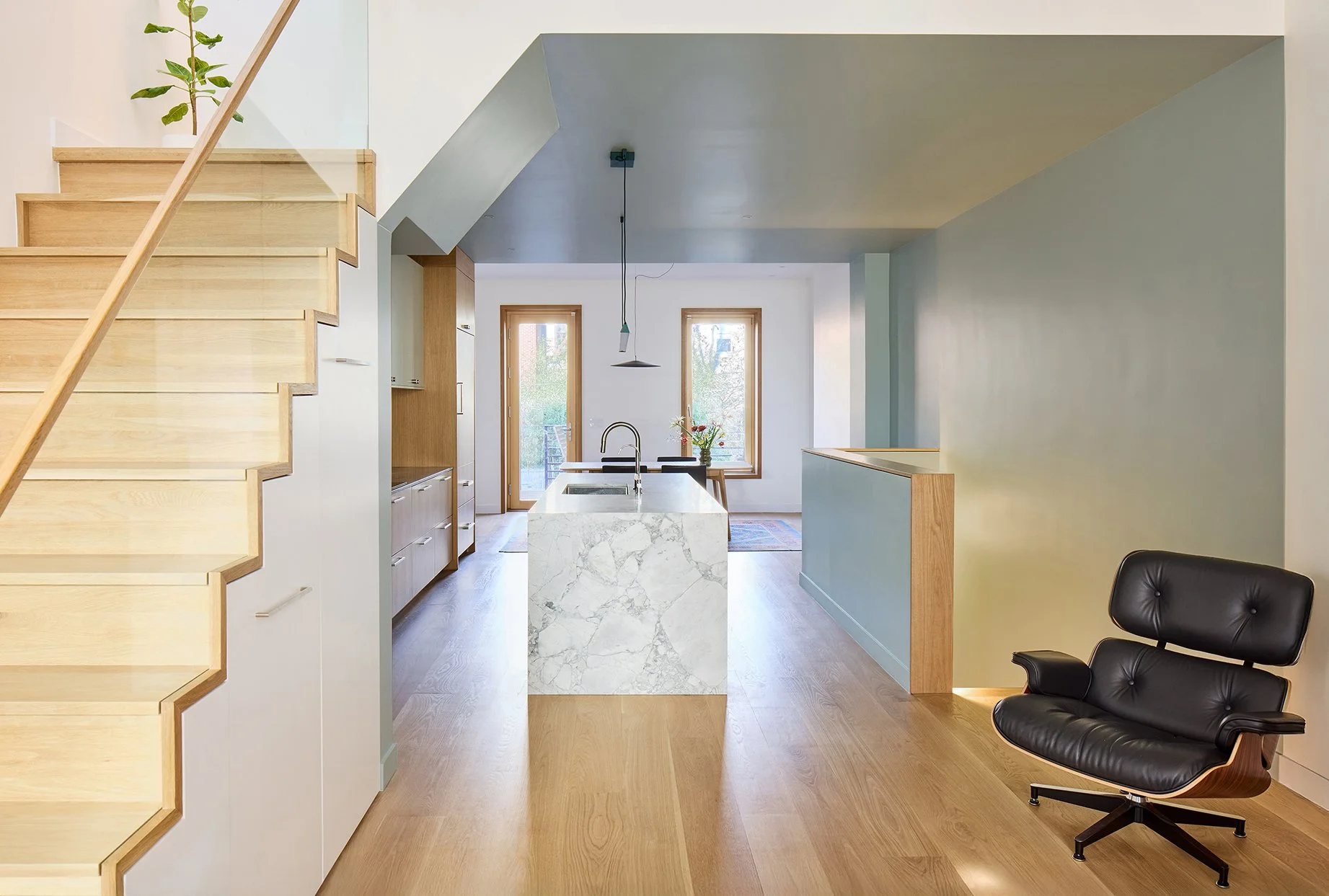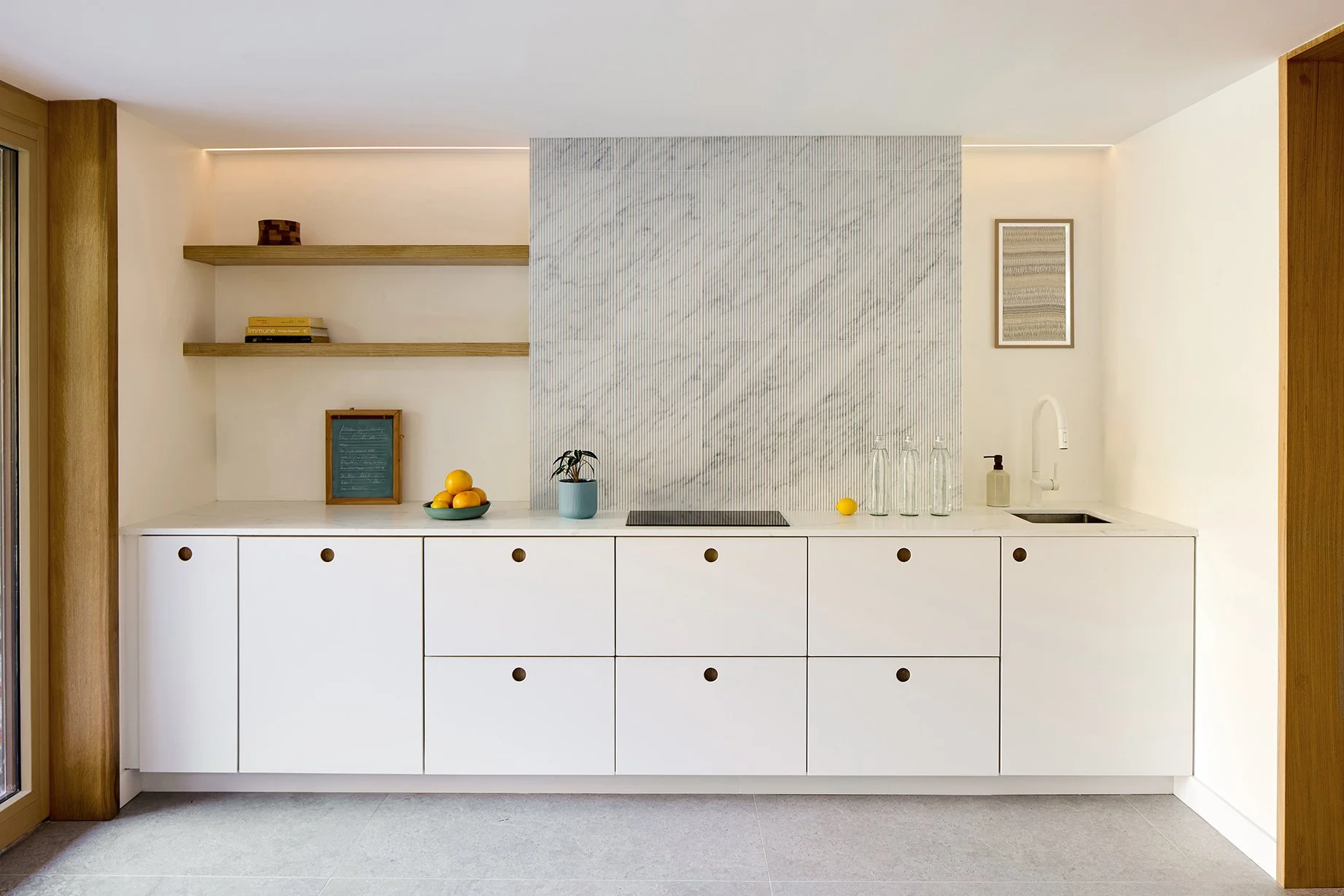Carroll Gardens Brownstone
Located on an iconic tree-lined street in Carroll Gardens, this two-family 1899 brownstone was in disrepair and in desperate need of a gut renovation.
To satisfy the needs of a family of three with two pets, we opted to keep the two apartments, so family and friends could visit and have their own privacy. The strategy was simple: the heart of each floor tells a story, and it’s where all activities happen.
These “active” areas are stacked in the core of the building, freeing up the zones facing the street and the backyard from obstructions. Each cluster is highlighted by a unique color or material, separating it with a subtle boundary from the bright leisure and relaxation areas on the same floor.
Carroll Gardens Brownstone
Location
Carroll Gardens, Brooklyn, NY
Size
2,050 sqft
Status
Completed (2024)
Team
Architecture: DEMO Architects
Construction: GC Sterling
Structural Engineering: Black Box Engineering
HVAC: Ryan Consulting Engineers
Photography: Stephan Alessi
Styling: Astrid Chastka


















