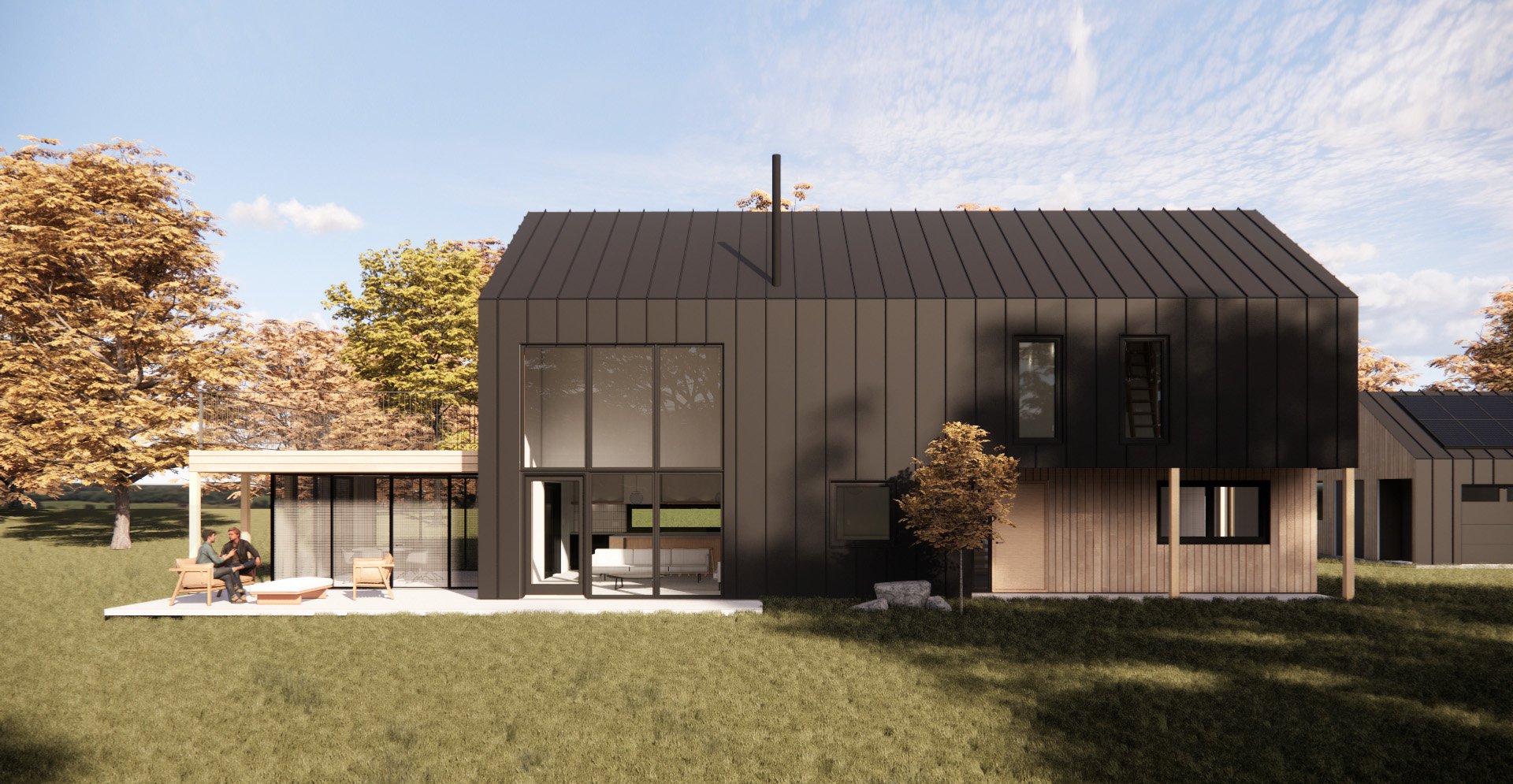Harmony House
Built for a family of four, this PHIUS2018+ Passive House in Olivebridge, NY is built around a large kitchen and living space where the owners plan to gather with friends and family. The entire envelope, including the roof, is a panelized system by Guardian Structural, consisting of two layers of cold-formed steel studs separated by sheets of EPS insulation. This system is highly energy efficient, easy and quick to assemble.
Currently under construction, the house is scheduled for completion in the fall of 2023.
Harmony House
Location
Olivebridge, New York
Size
2,600 sqft
Status
Under Construction
The generous double-height living and dining space is the center of the house.
Team
Architecture: DEMO Architects
Structural Engineer: Medenbach & Eggers
Mechanical Engineer: Biagio Gugliotta
Passive House Consultant: NE Projects
Window Installation: Europa Solutions
Panelized System: Guardian Structural System





