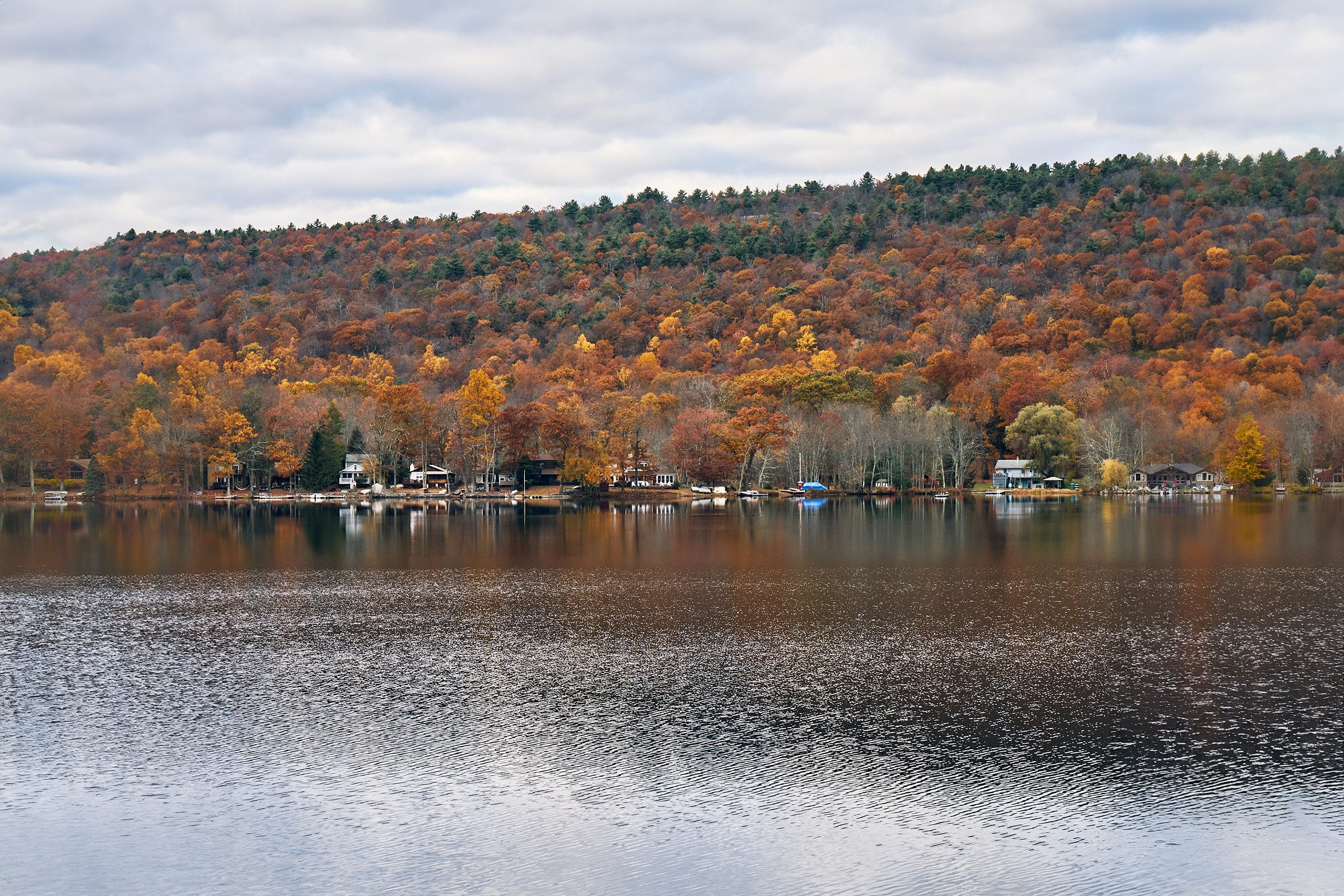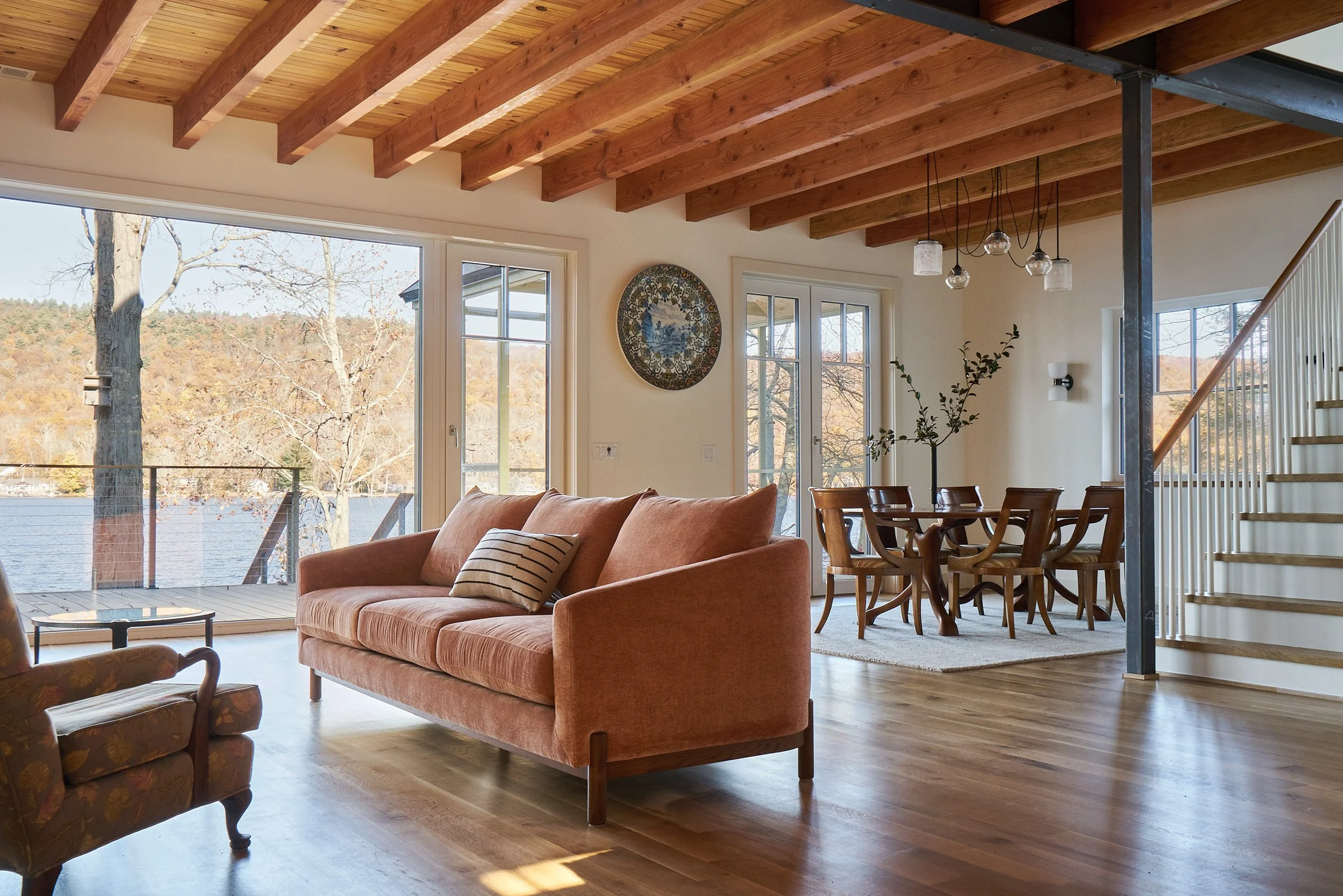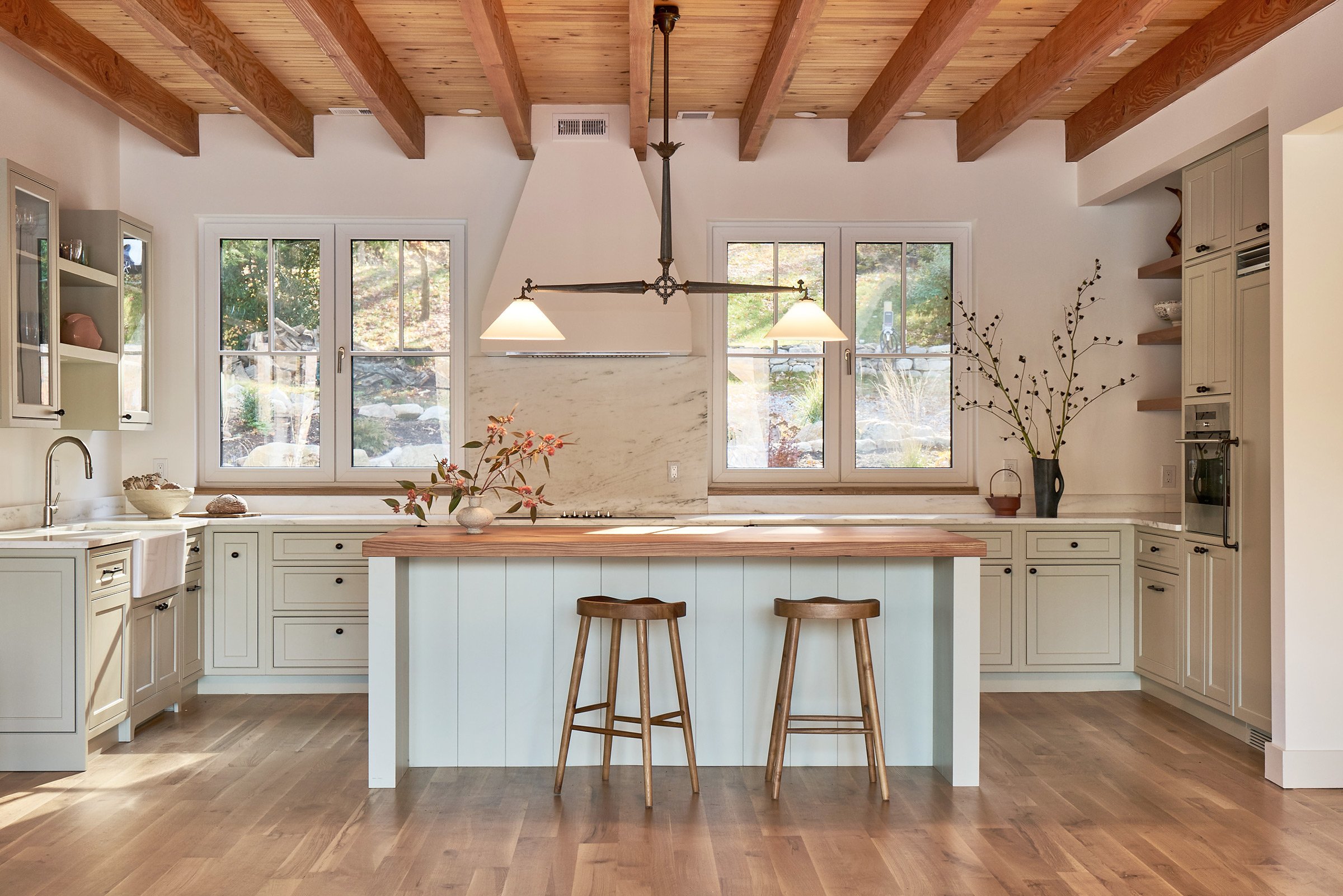Lake Owassa House
A gut renovation will expand and transform a leaky summer house into a Net-Zero Home, future-proof and inexpensive to maintain.
The original structure of the house, built in 1970, was completely gutted. The garage and a 1990s extension were also demolished to make room for a double-story addition containing a large living room, the kitchen, and two guest bedrooms on the upper level. The entire envelope was rendered air-tight and insulated inside and outside to protect the interior from the cold north wind coming from the lake. All the electricity needed to run this Net-Zero Home comes from the Tesla Solar Roof tiles. Connected to a Tesla Powerwall battery, the power-generating roof will not only offset its cost over 10 years - thanks in part to the rising energy prices - but will also allow to charge the owner’s electric cars and provide an emergency backup in case of power loss.
Lake Owassa House
Location
Newton , New Jersey
Size
2,400 sqft
Status
Completed (2023)
The existing street-facing elevation of the house felt uninviting and did not take advantage of its south-facing exposure to bring light into the space.
The house opens towards the lake to let light and the view of the water inside the space. Steel and lumber, the structural materials used for the addition, are left exposed to continue telling the story of the place.
Team
Architecture: DEMO Architects
Construction: BLACKBIRDZ Construction
Millwork: Logan Millwork
Photography: Chaunte Vaughn
Styling: Astrid Chastka



















