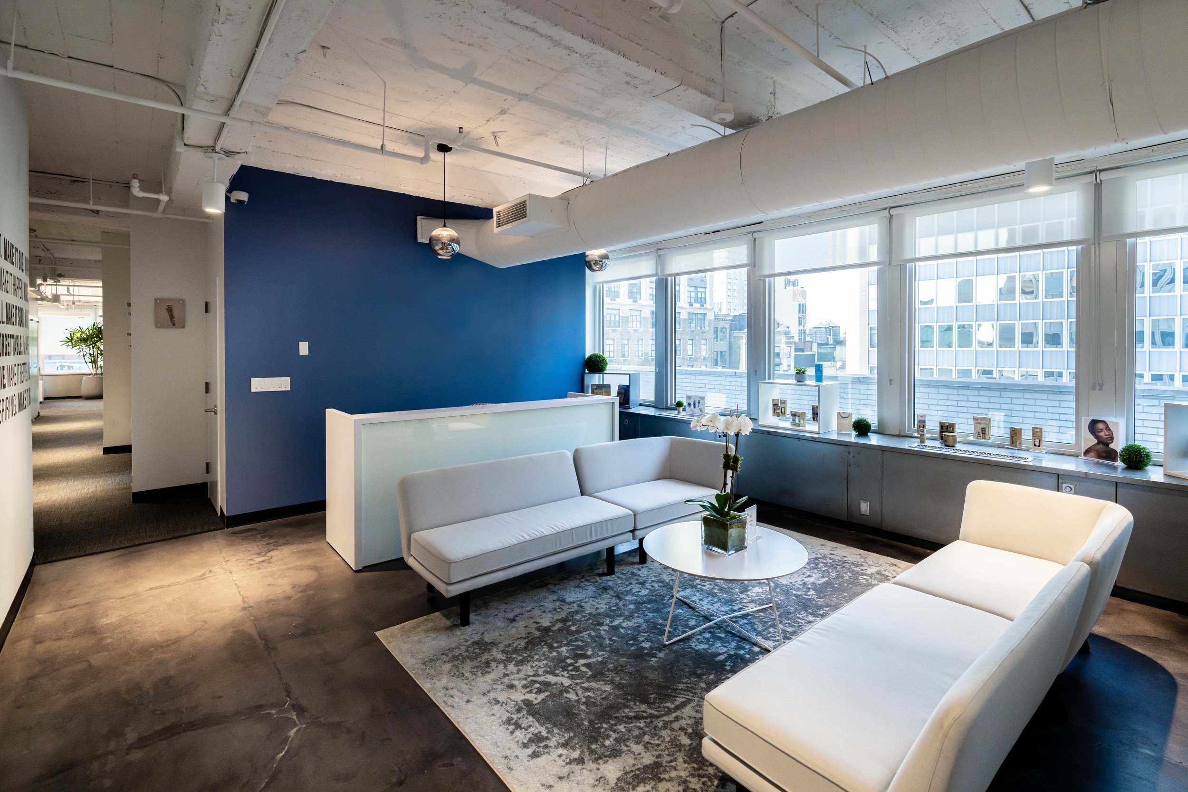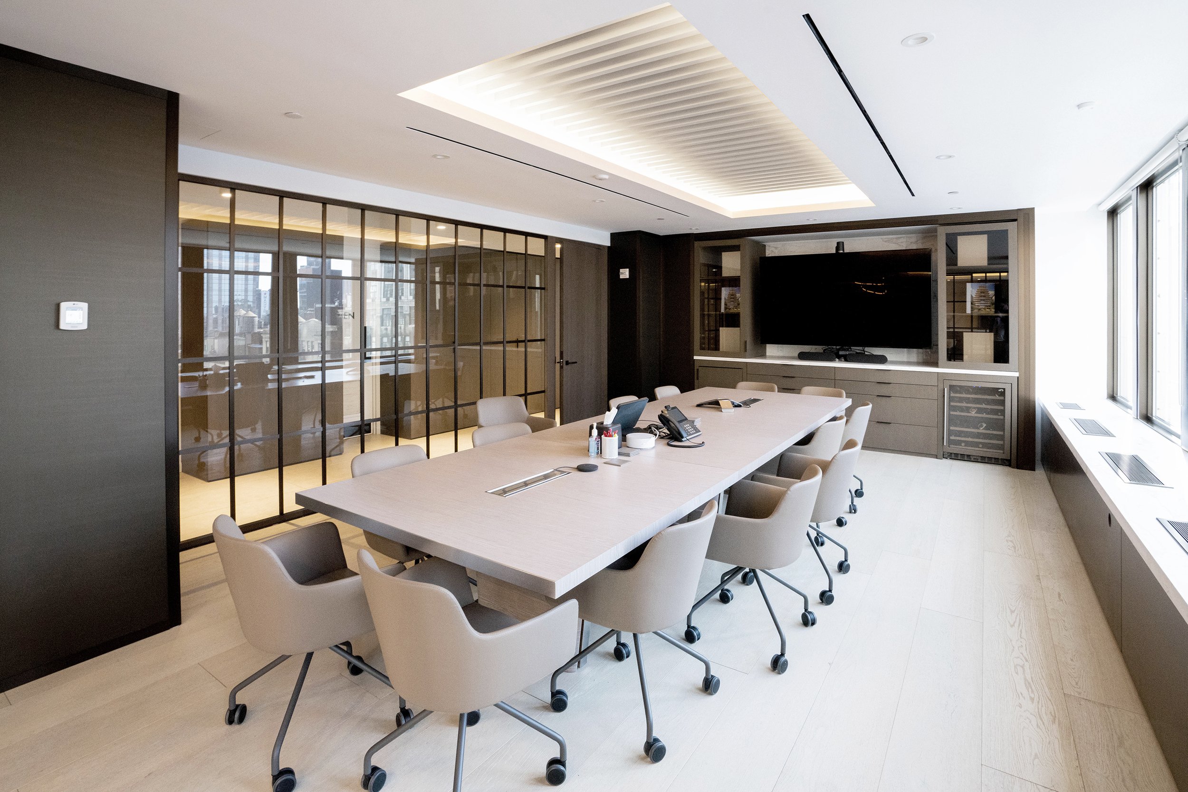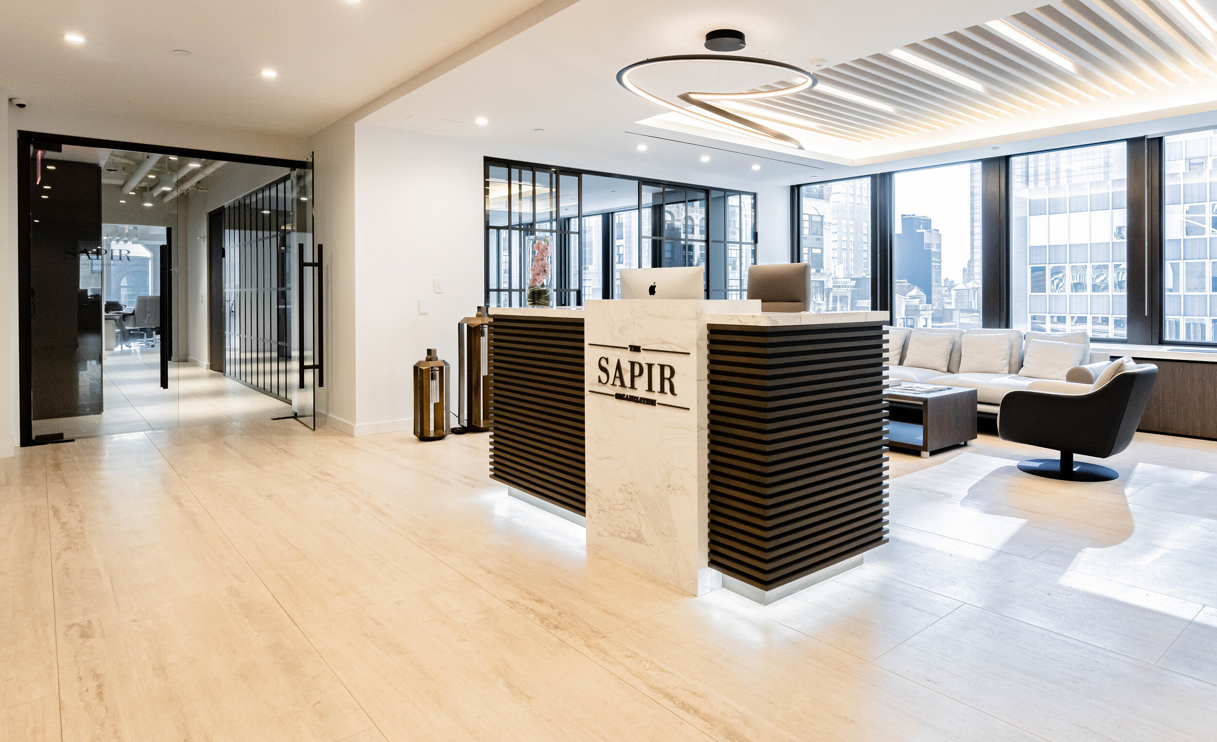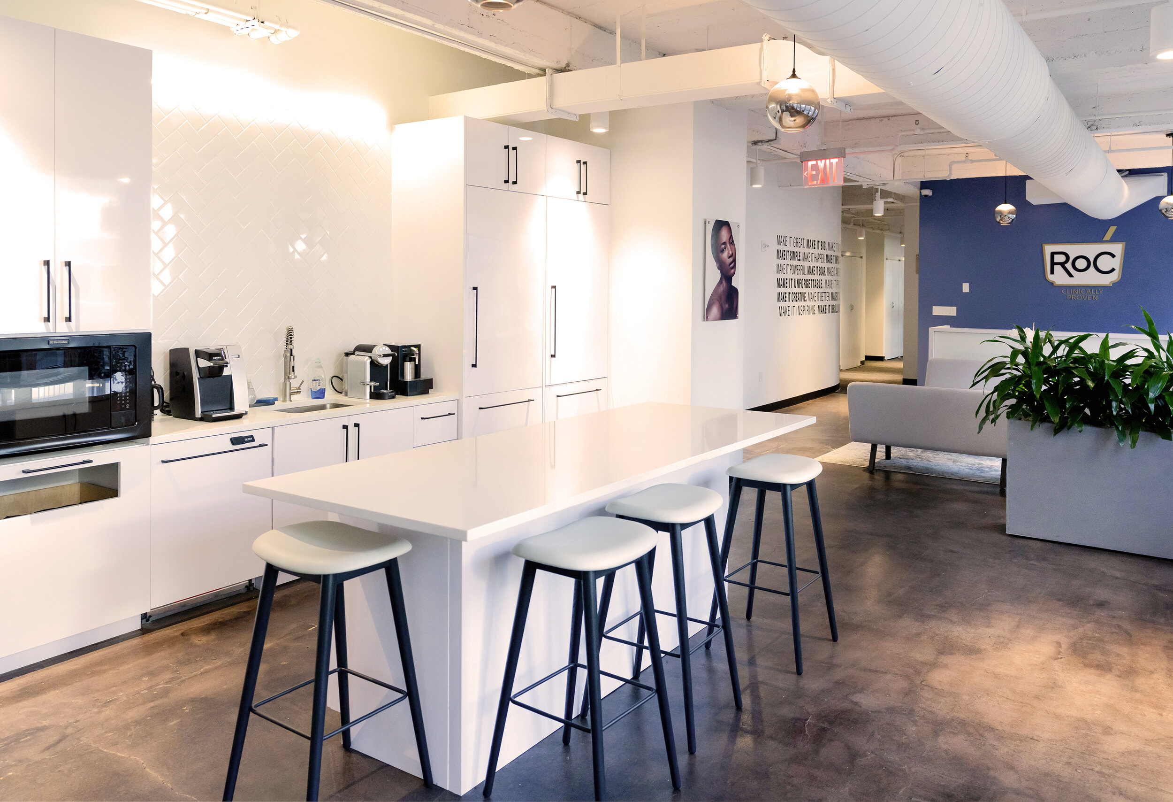Madison Avenue Offices
This 28-story classic Manhattan office building from 1954 was designed in the mid-century international style and redesigned between 2018 and 2021.
The client asked DEMO for a modern industrial aesthetic emphasizing natural light, openness, and function.
The renovation included 9 floors of the building, which were completely gutted and reorganized, working with future tenants to create office spaces tailored to their needs and priorities. The redesign included the specifications of materials, fixtures, and interior partitions.
Each office was designed with accessibility, comfort, and privacy in mind. The layout includes accessible bathrooms and lactation rooms. Solar shades allow each occupant to adapt the light to their needs.
The exposed concrete structure on the ceiling and floor reduced the cost of finishes and acted as a reference to the former life of the building, which used to be the headquarters of the AMF and house the fabrication of automated bowling pin setters.
Collaborating closely with clients, owners, and subcontractors was essential to deliver the renovation of each floor on time and schedule.
Madison Avenue Offices
Location
New York City, New York
Size
110,000 sqft
Status
Completed (2019-2021)
The renovation extended to 8 of the 28 floors of the iconic 1954 building.








