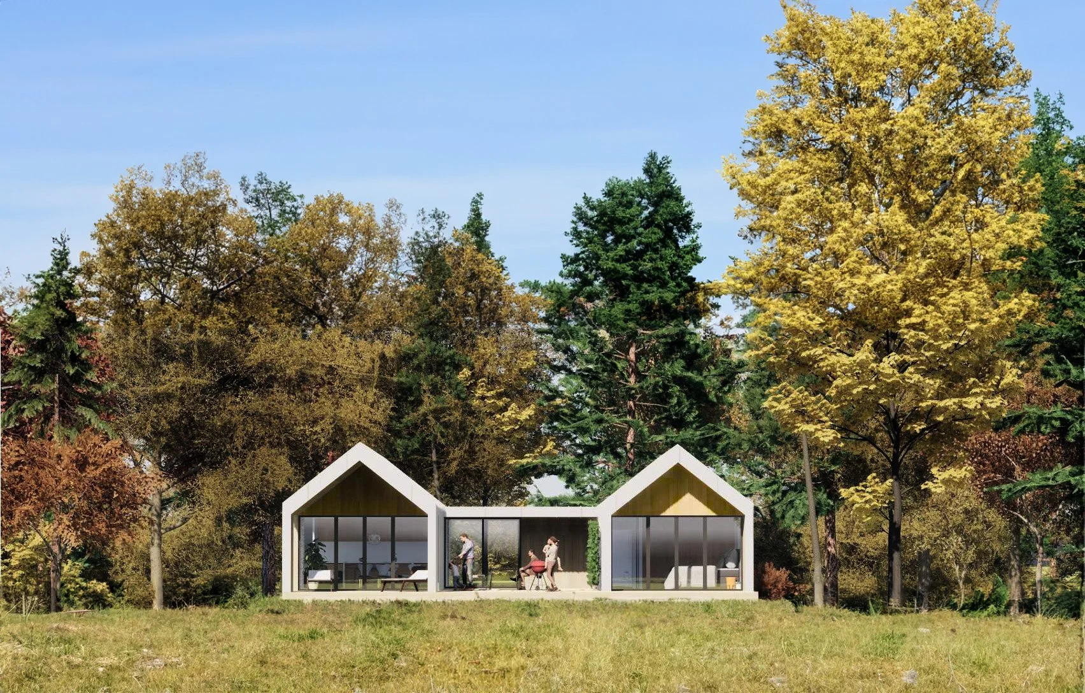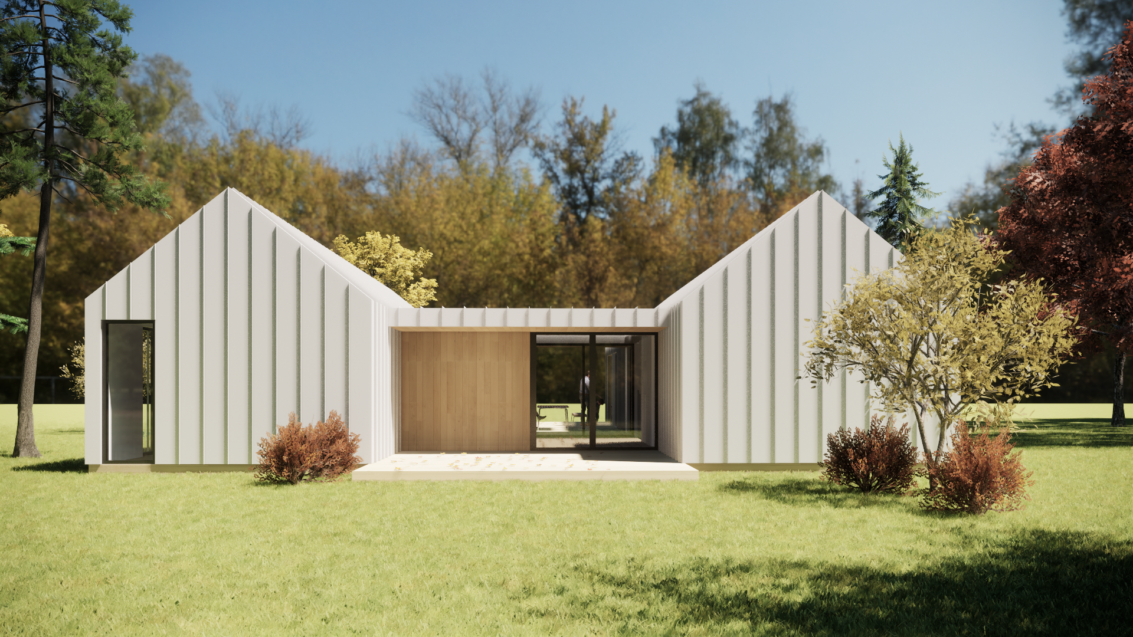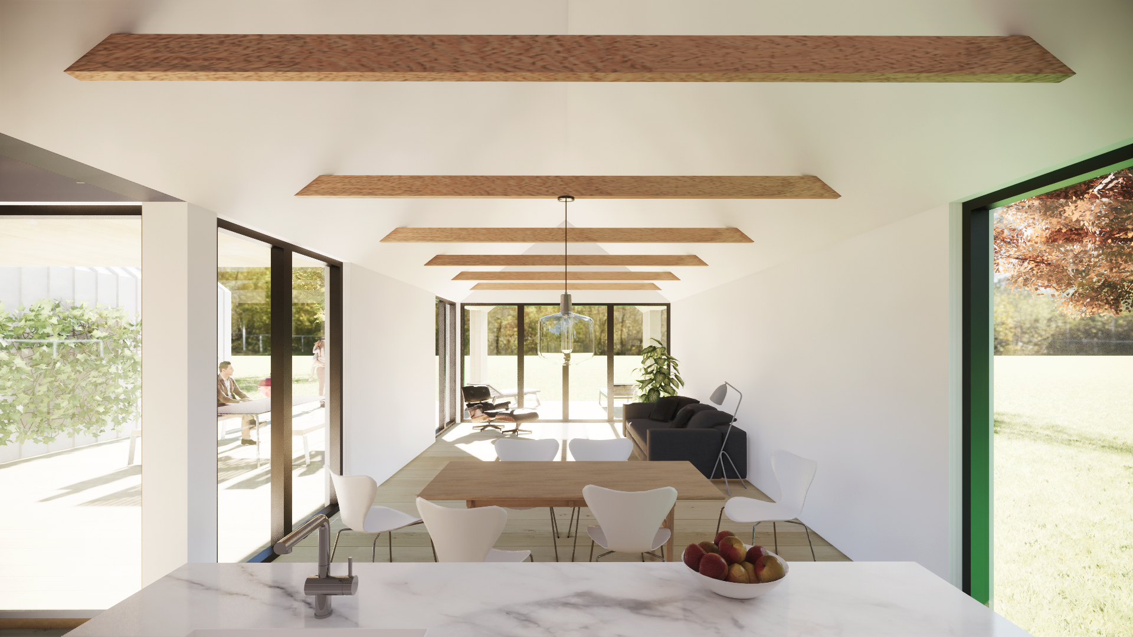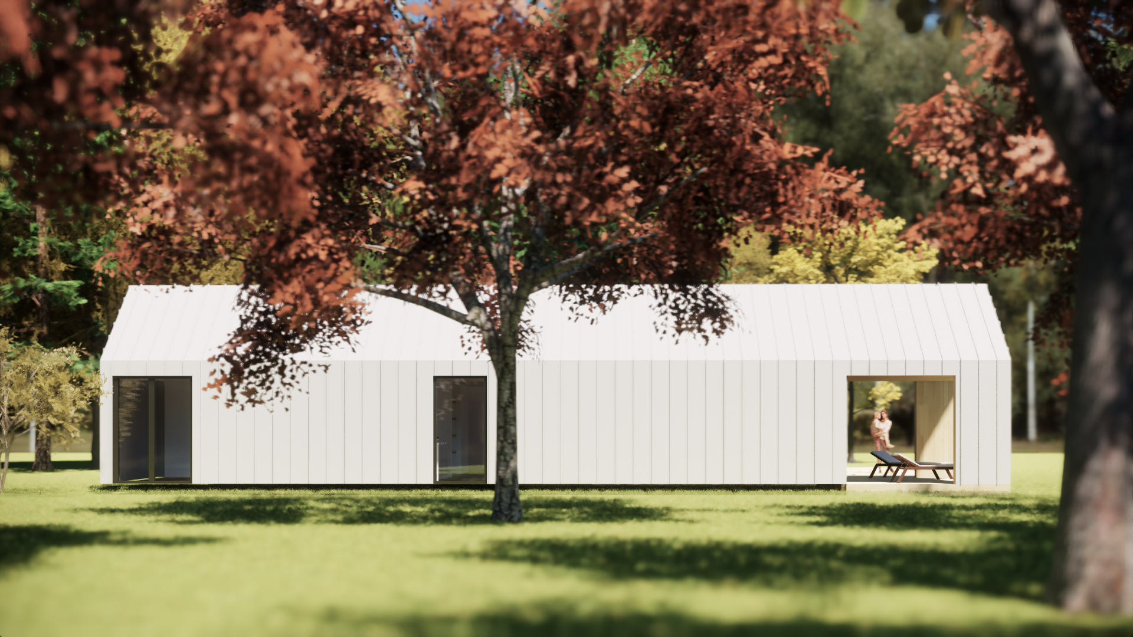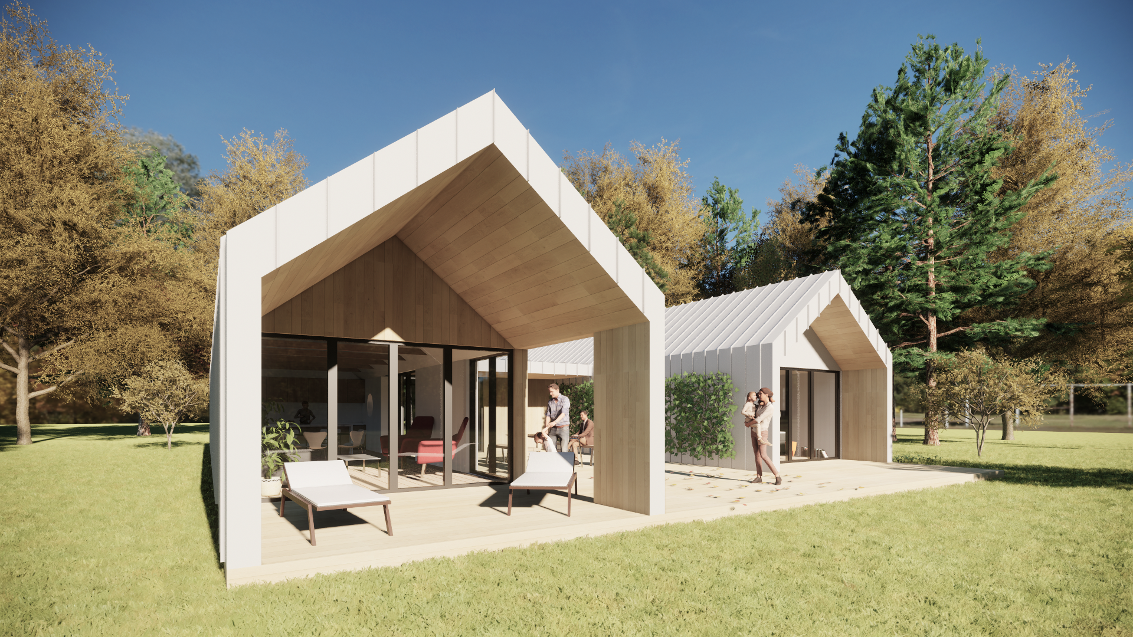Ulster House
Ulster House is a weekend retreat in the Catskills.
Designed for a family of 4 that likes to host friends, this house offers privacy to all its occupants and, at the same time, plenty of common space both inside and outside.;
Three main volumes form the house: the day block, housing a small studio, the open kitchen and the ample living/dining space; the night block, housing bedrooms and bathrooms; the entry block, connecting the two main volumes together and serving them with mechanical systems.
The main living dining space is open to the east towards an open-air living room, closed on three sides, and open towards nature on the fourth.
Ulster House
Location
Stone Ridge, New York
Size
2,200 sqft
Status
Under Construction
Night and day activities are separated into two distinct blocks, guaranteeing maximum quiet and comfort even when someone is staying up late!
Team
Architecture: DEMO Architects


