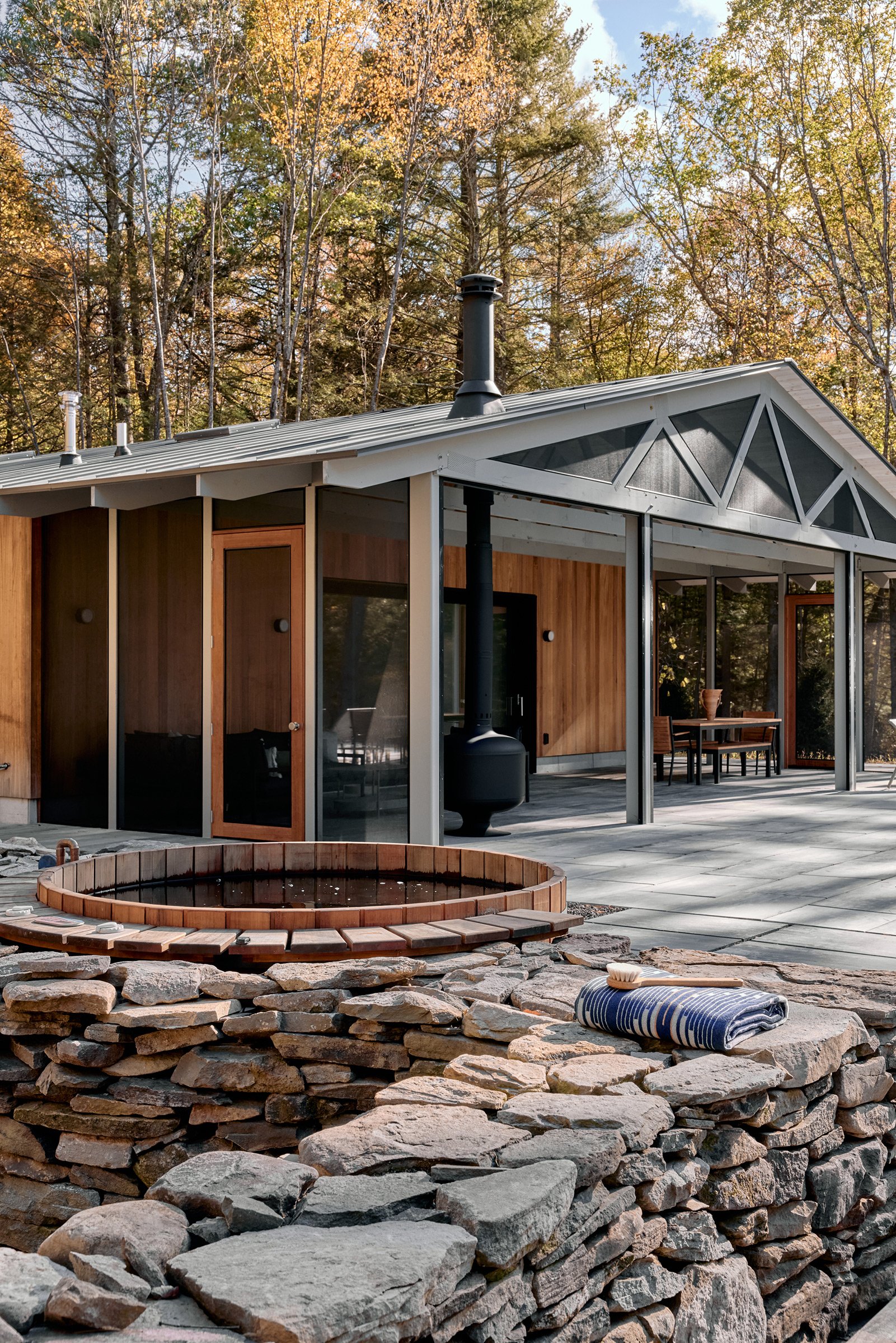Olive Poolhouse
A spacious poolhouse design to bring the outdoors in and create a relaxing , hospitable space to enjoy he outdoors
The site is thoughtfully designed to integrate new outdoor features with the existing home. The pool acts as a stepping stone, connecting the two outdoor patios—one from the home and the other leading to the new pool house and screened porch.
The screened-in porch has roll-up screens that stow away with the push of a button, allowing for a seamless transition between the pool house and the pool. Large sliding doors on both sides enhance the indoor-outdoor flow while accommodating New York’s climate, which limits year-round exposure to the
elements.
Olive Poolhouse
Location
Olivebridge, New York
Size
1200 sqft
Status
Completed (2024)
Team
Architecture: DEMO Architects
General Contractor: Seamus Build
Windows: Ikon Windows
Millwork: Abstract Quality
Pool Builder: Stone Ridge Landscapes
Structural Engineering: Dave Hultenius
Roofing and siding: SAP Exteriors
Photography: Kate Sears
Styling: Astrid Chastka













