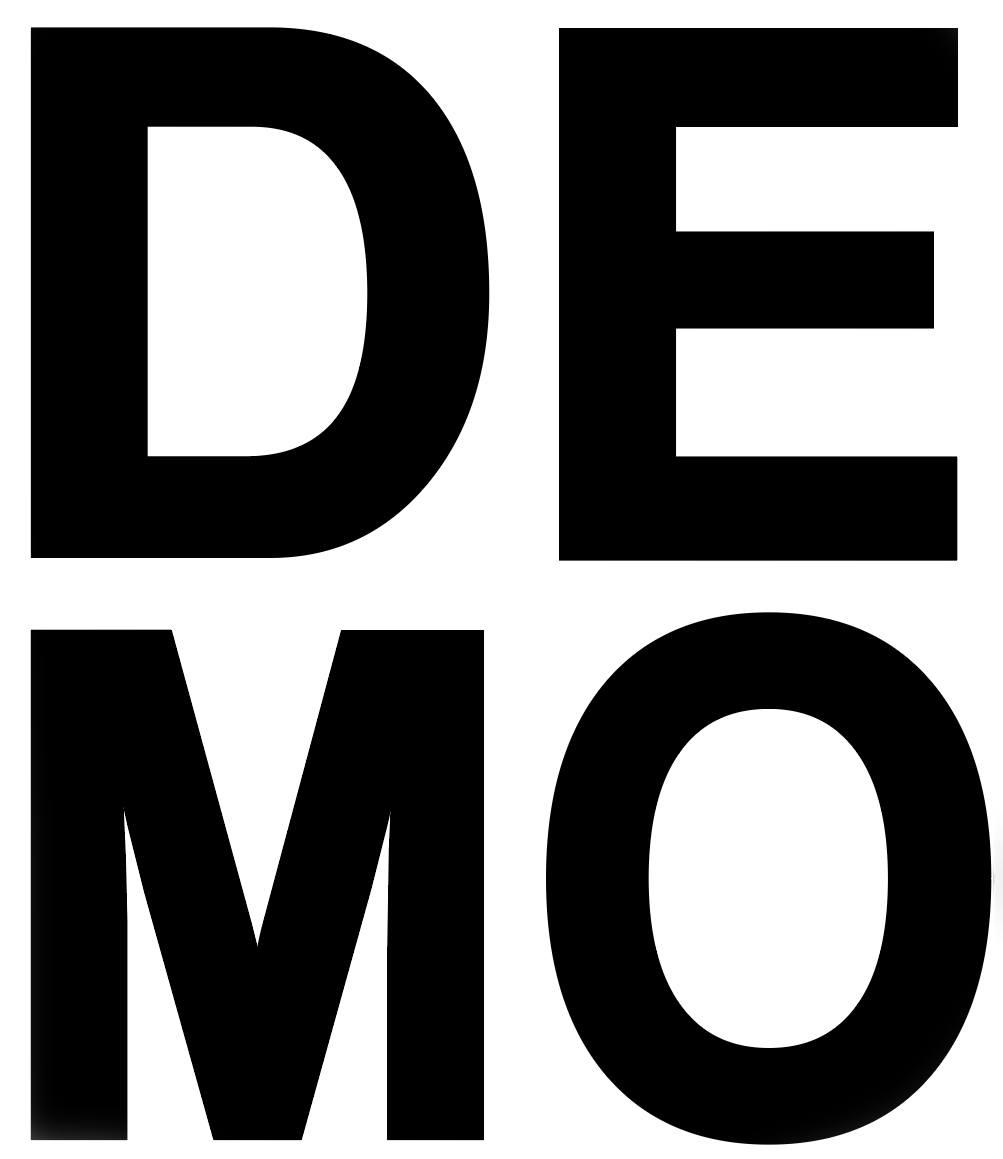Brooklyn Tree House
A pioneer in Brooklyn, this mass timber building will sit over an existing firehouse and former ice cream factory in the heart of Williamsburg. It will be a one-of-a-kind intervention in this area of the city.
Located on one of the most iconic streets of Brooklyn, this historic Firehouse from 1950 will go through a complete transformation in 2023. The initial phase will consist of expanding the cellar and including a geothermal system for heating and cooling the entire building. The heart of the ground floor will be transformed into a 20’ double-height space that will host sensory immersive events. The second phase of the project will see the addition of 5 floors to the existing brick structure, entirely in CLT mass timber. This new portion will include an ‘artist residence’ duplex, a Penthouse triplex as the owner’s residence, and a green rooftop with breathtaking views.
Brooklyn Tree House
Location
Brooklyn, NY
Size
XXXX sqft
Status
Design
Team
Architecture: DEMO Architects
Structural Engineering: Black Box Engineering
Mechanical Engineering: NY Engineers
Green Roof Consultant: New York Greenroofs
Geothermal Design: NY Geothermal
Energy and Envelope Consultant: MaGrann




