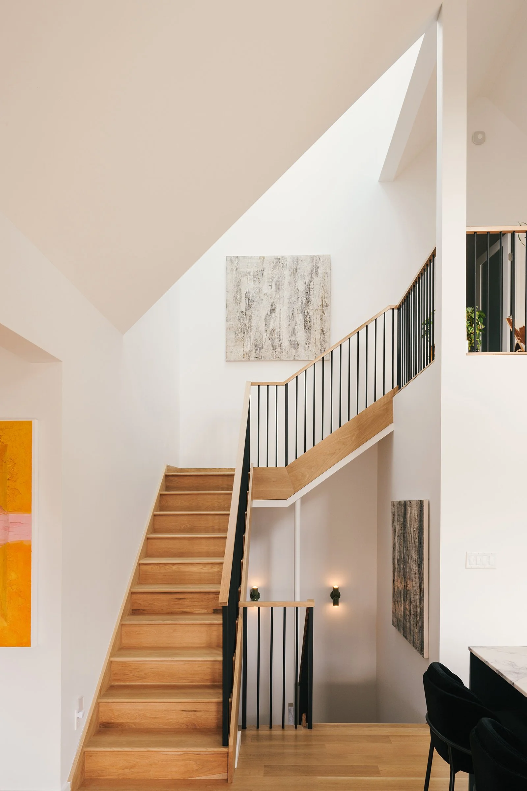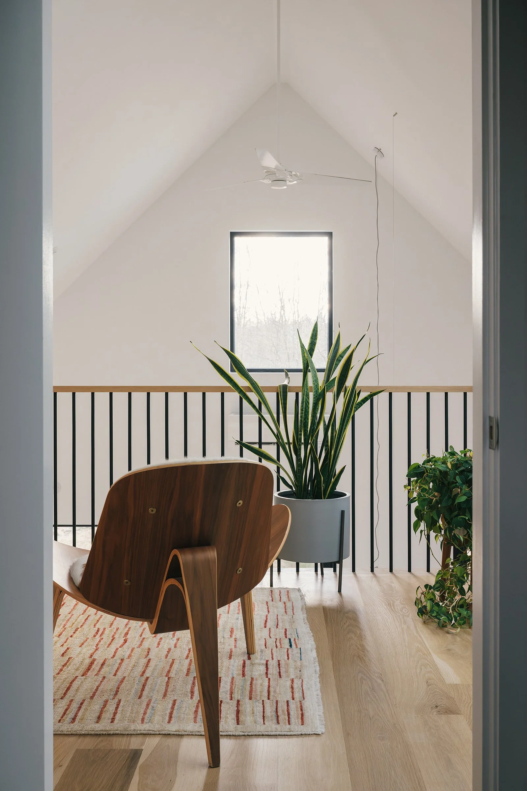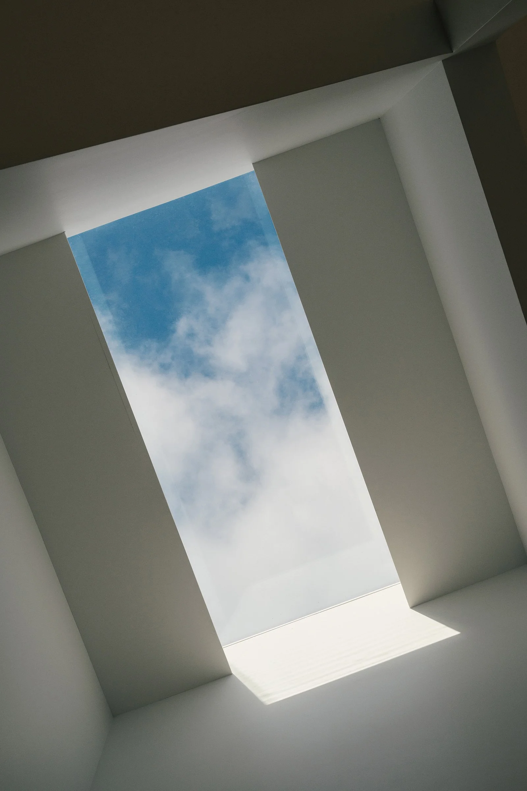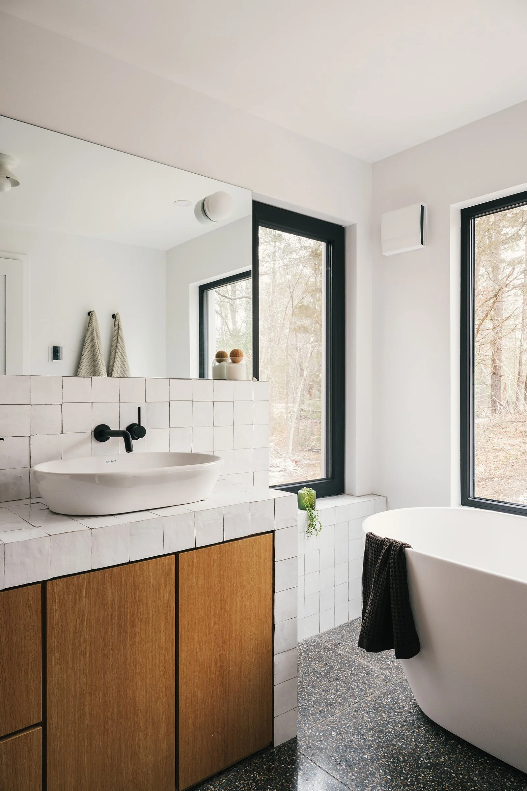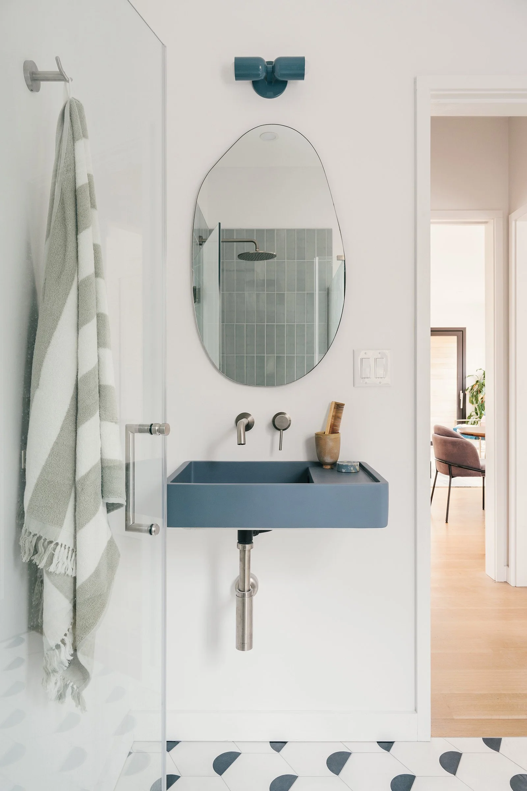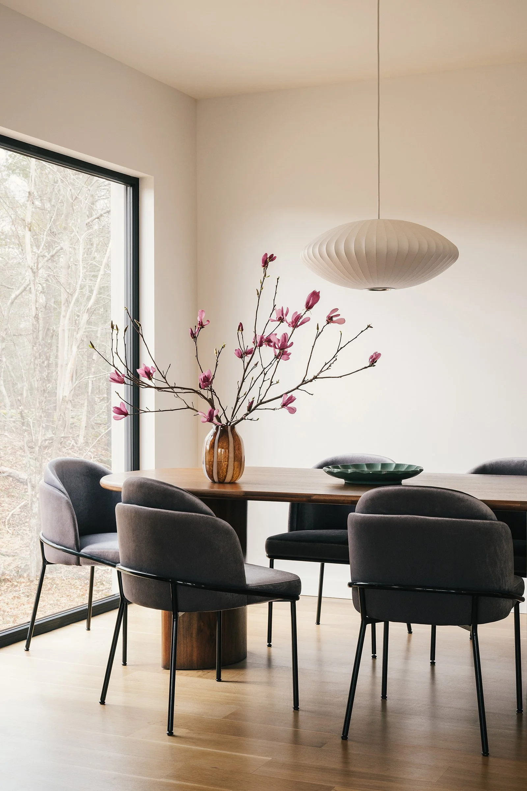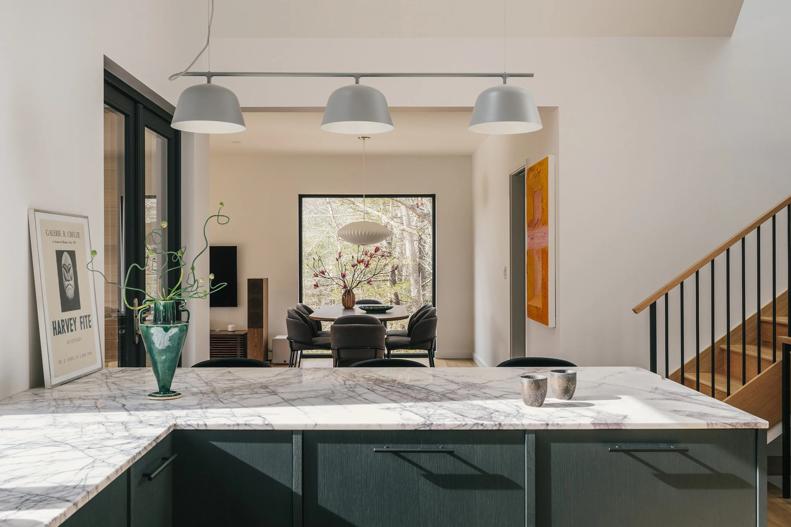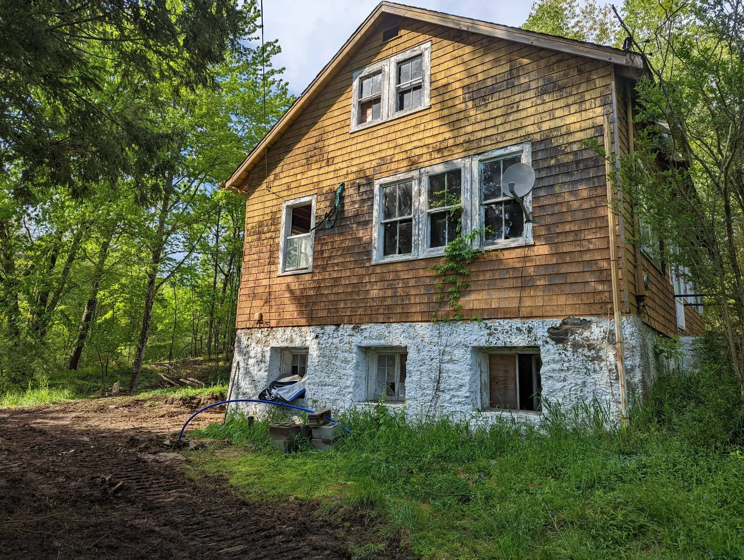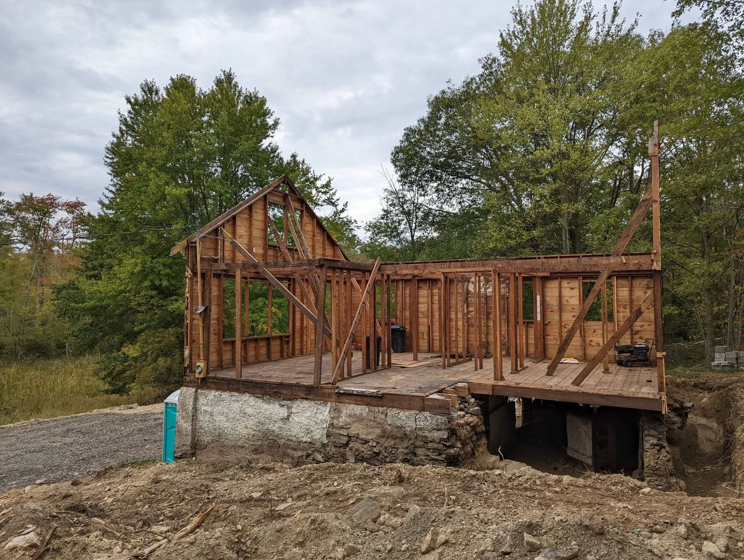Skylight House
Giving new life to a dilapidated structure.
An original 2-story house (built in 1932) in Hurley, NY stood abandoned for nearly a decade, leaving its new owners wondering if there was any part of it worth salvaging. However, the structural analysis revealed that the 2’ thick stone foundation walls had proved sturdy enough to prevent any settling, thus preserving the integrity of nearly all of the wooden first-floor structure. Rooting in this strong foundation and rising up through a light-filled stairwell, the Skylight House draws new life and light into a hybrid gut renovation and new construction residence.
We decided to rebuild the existing home along the original footprint but heighten the roof line to create a more comfortable second floor. To this, we added a new, more modern living and dining volume that connects directly with the kitchen and hovers above the earth on pilotis, offering a covered carport below. The lineage of old and new construction is visually manifest in the cladding materials of the house: The stone foundation remains exposed, with the original house volume covered in standing seam metal roofing. The new volume is clad in wood siding, where sliding doors open to a wraparound porch and panoramic views of the wooded property. Because only part of the structure of the house was preserved, we had the freedom to redefine window openings in the old volume to bring more light and frame views into those spaces- and to create coherence between the old and new wings. In all, the completed structure contains a master bedroom, guest bedroom, two bathrooms, two flexible home offices, and a kitchen space connected to the living and dining space. The main space is illuminated with diffused light from the skylight stairwell, and a small loft seating area overlooks it- a favorite space for the owners’ cat to sunbathe.
Skylight House
Location
Hurley, New York
Size
2,100 sqft
Status
Under Construction
The white walls offer the perfect backdrop for the client’s colorful art and furniture. Bathrooms continue to blend gallery white with playful elements such as a custom zellige-covered vanity and terrazzo tiles in the master bath or a colored concrete sink and patterned floor in the main bath. The kitchen is defined by a wrap-around U-shaped counter in graphic lilac marble mixed with buttercream and dark teal cabinetry. Throughout the house white oak floors add warmth and connection to the wooded setting.
The all-electric house is heated and cooled with heat pumps, and a network of ductless Lunos ERV guarantees a constant flow of fresh air. This system works very well in a renovation like this, where the existing structure leaves little room for ducts. The fan works simultaneously, extracting air from one side of the house while bringing in fresh, filtered, and pre-conditioned air on the opposite.
Team
Architecture: DEMO Architects
General Contractor: Seamus Build
Millwork: Abstract Quality
Structural Engineer: Stinemire Engineering
HVAC Contractor: Hot Water Solutions
Roofing and Siding: SAP Exteriors
Windows: Cembra



